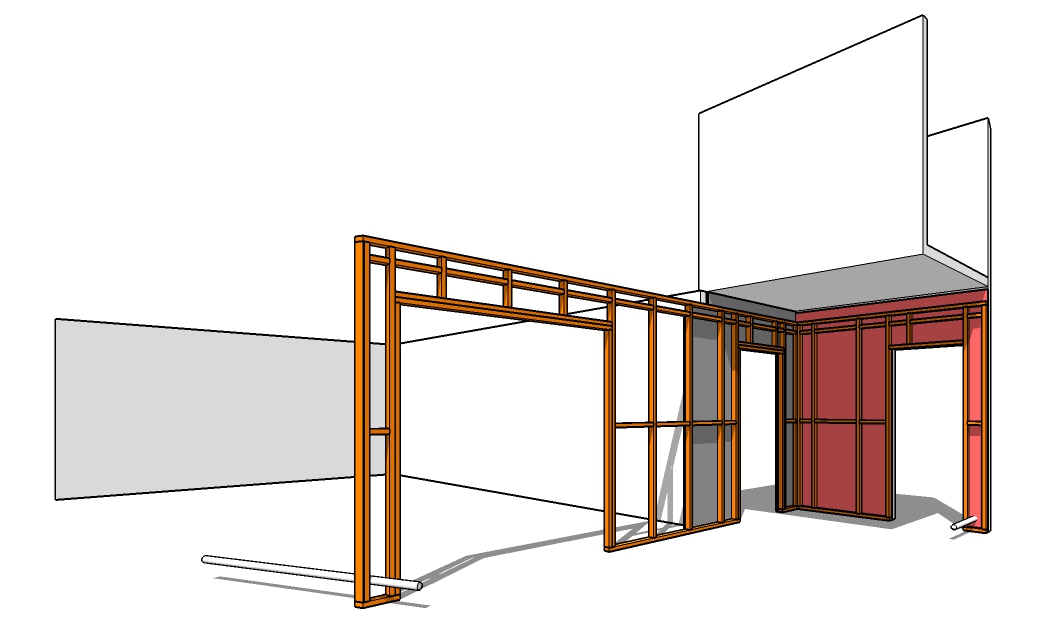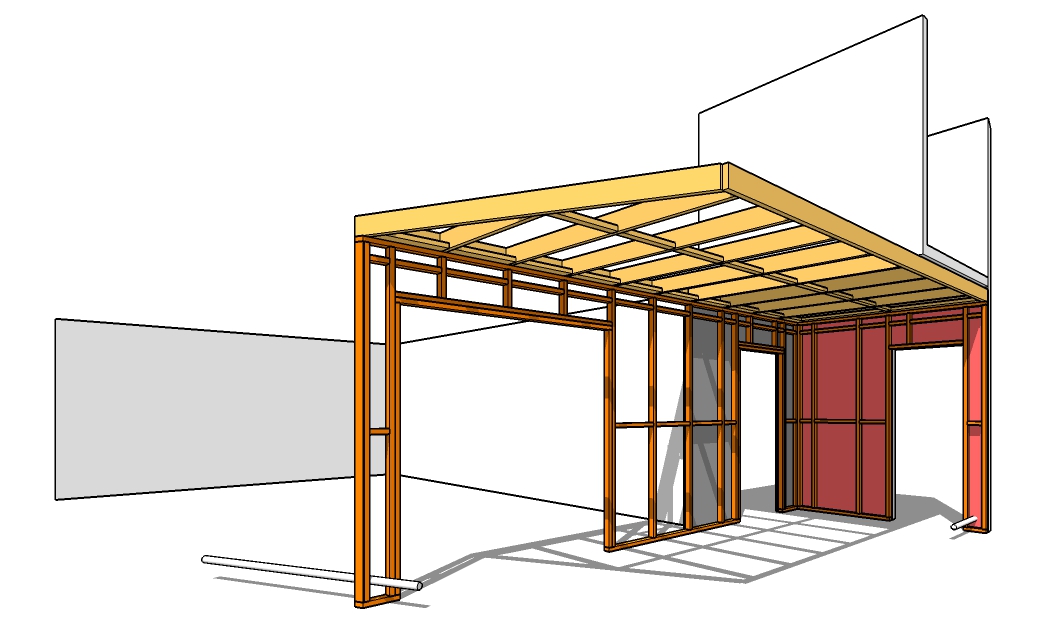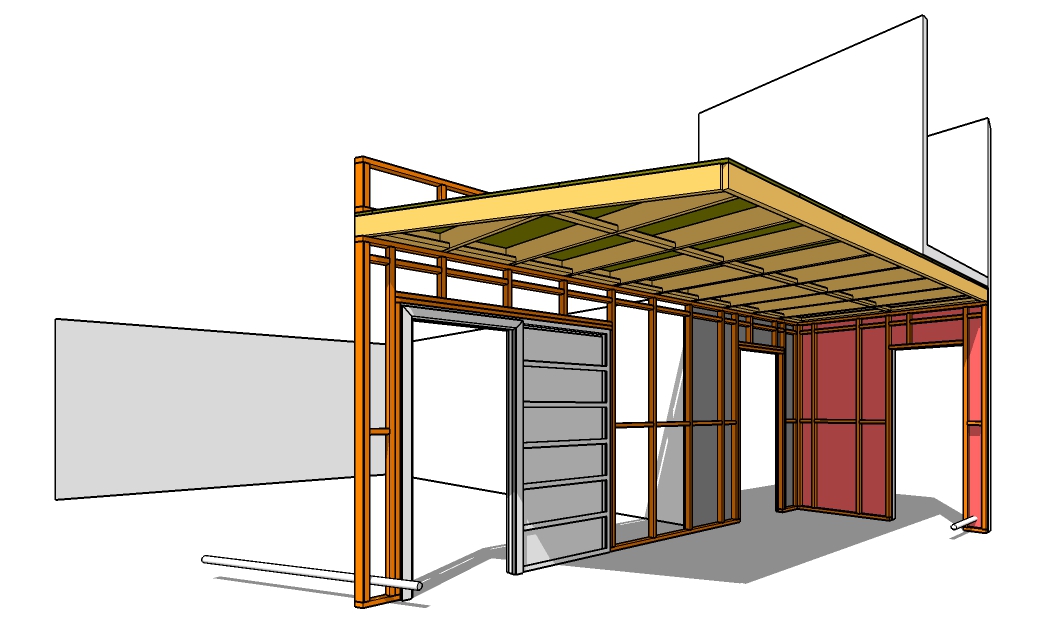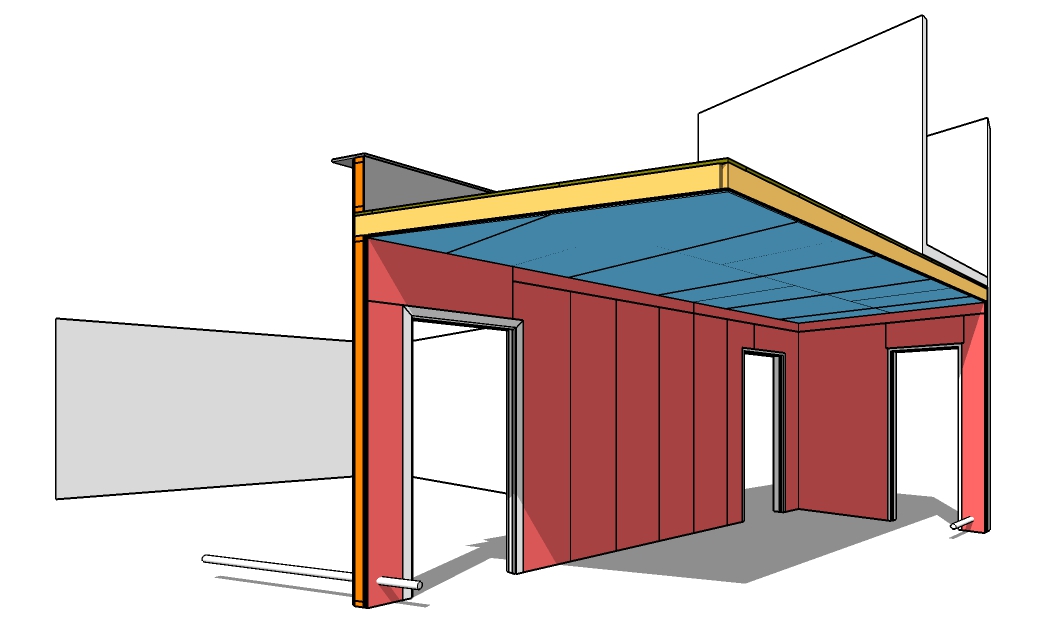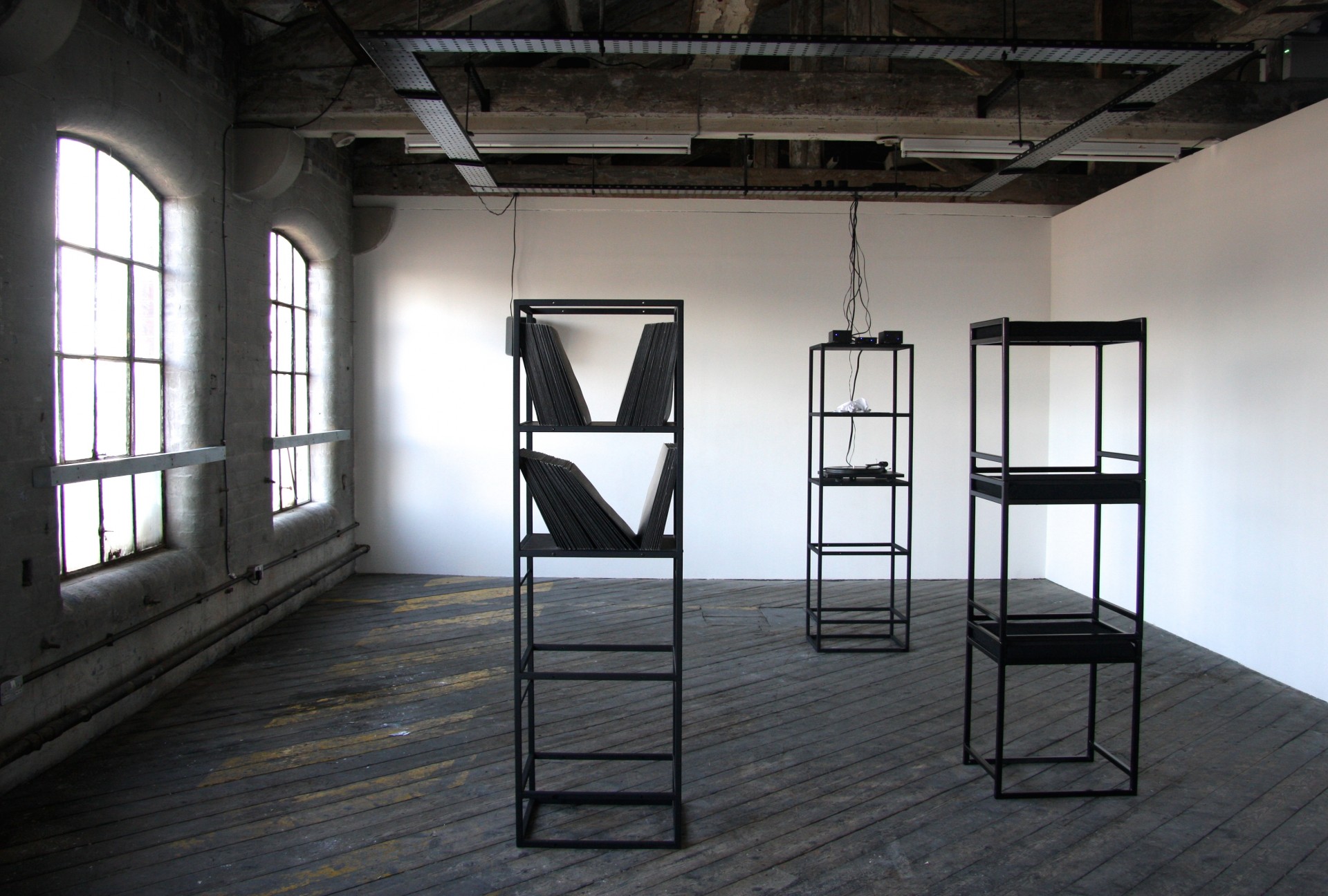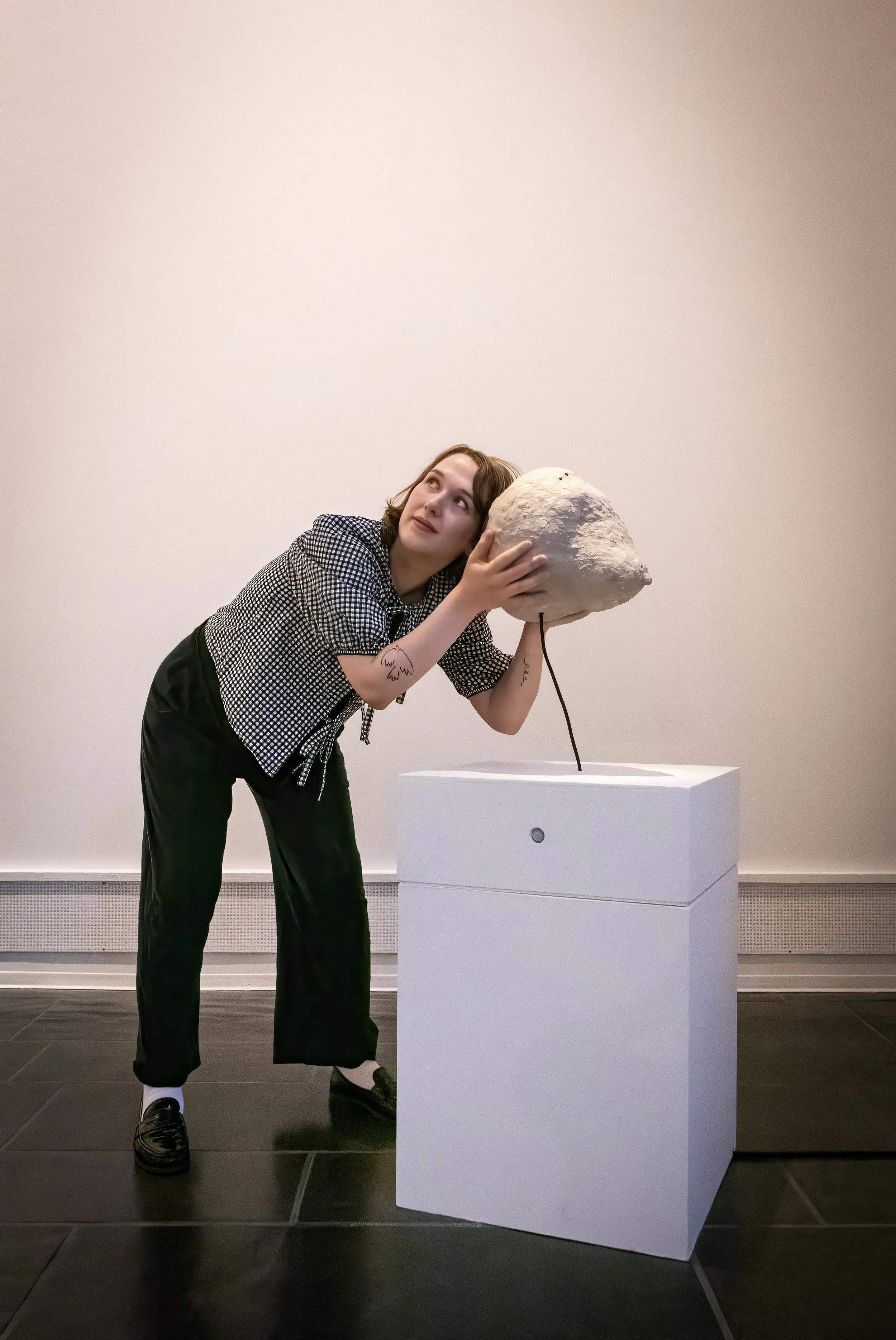A recent project at One Thoresby Street artists studios and gallery gave us a chance to develop new techniques for designing with self-builders.
Artists at the One Thoresby Street gallery, building our design themselves
As part of a longstanding relationship with the artists at One Thoresby Street (OTS), we were asked to design a lobby space for the top-floor Attic Gallery. This would sort out circulation between the gallery and studio spaces and provide a vital fire safety feature by separating the occupied space from the access stairwell. Unusually, the lobby would be built entirely by the artists themselves.
We approached the project through a careful survey of the existing building and designed the lobby to create a great experience for visitors as they approached up the stairwell. A sliding fire door, held open on electronic sensors linked to the fire alarm system ensures that movement and views through are eased. The height of the lobby is reduced to contrast with the tall gallery space, which also minimises the materials used and creates a storage and projection deck overhead.
High technical standards had to be met in the project to create a fire resistant construction, the budget was tight for materials and the building team (skilled makers but not construction professionals) needed to have excellent clarity over the build process.
This put huge demands on the communication of technical information, so we took an approach more normally found in larger scale projects - we created a 'Building Information Model'. This was a CAD model showing every structural member, board and component, organised to give the artists a coordinated picture of the materials to order, the dimensions for cutting, the assembly sequence and the spatial relationship between every item in the final assembly. We then lent the group a laptop with the CAD model installed so that they could take the information directly off it on site.
The build proceeded smoothly with a tiny number of requests for additional information, wastage of materials was kept to a minimum and the end result is a happy self build client, an effective adaptation and an safer, better Attic Gallery space at OTS.




