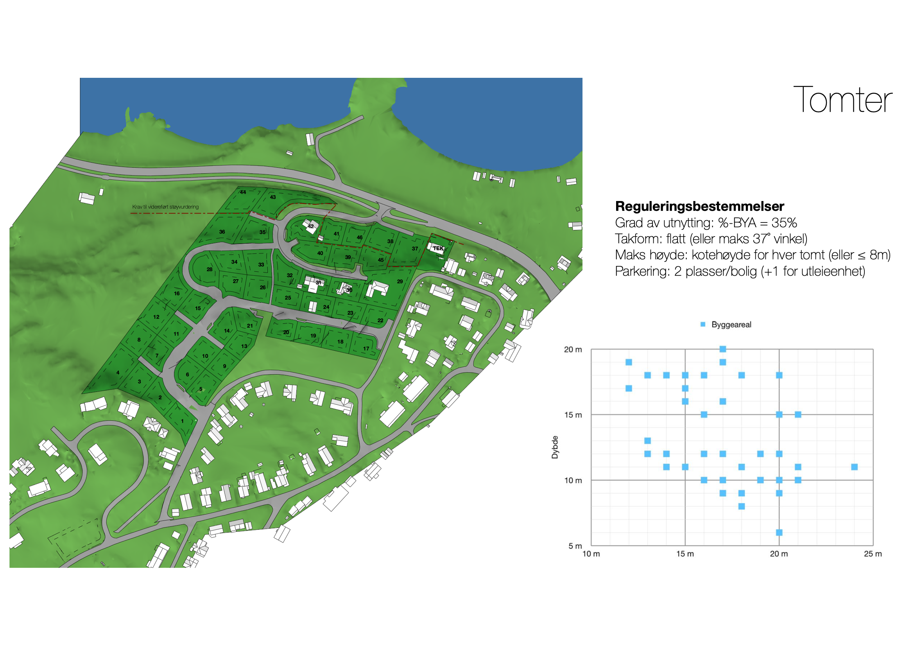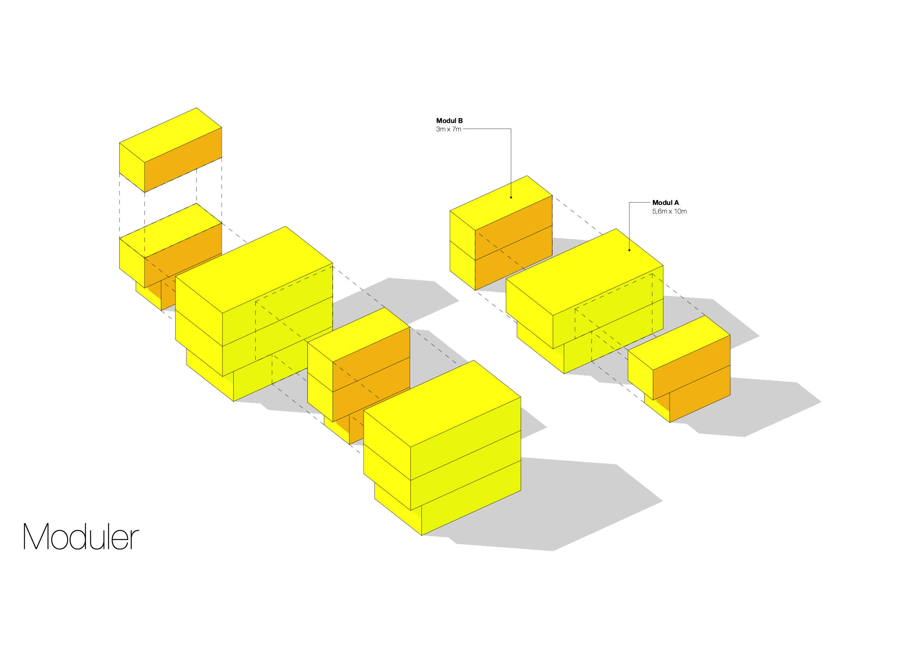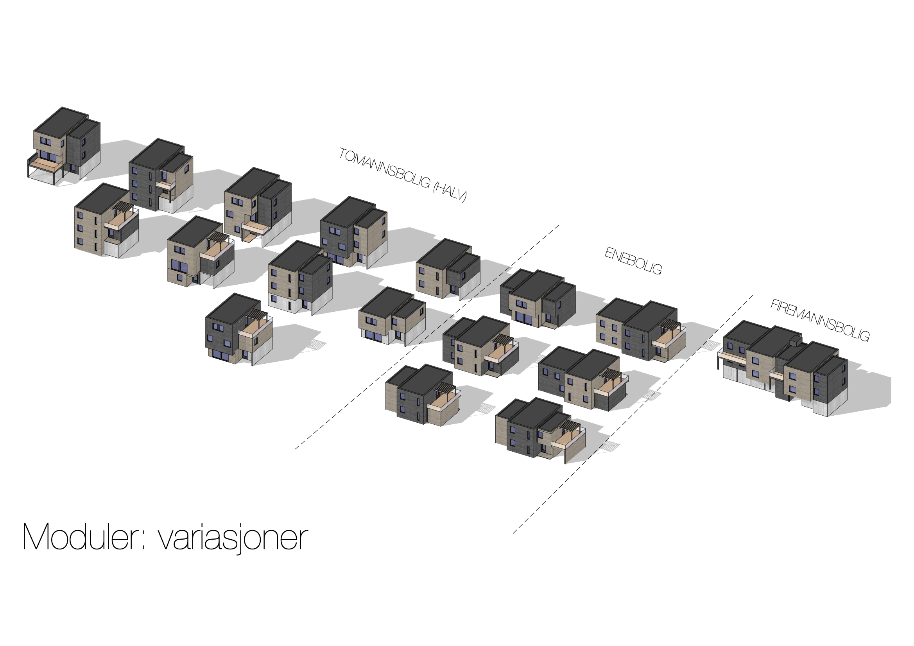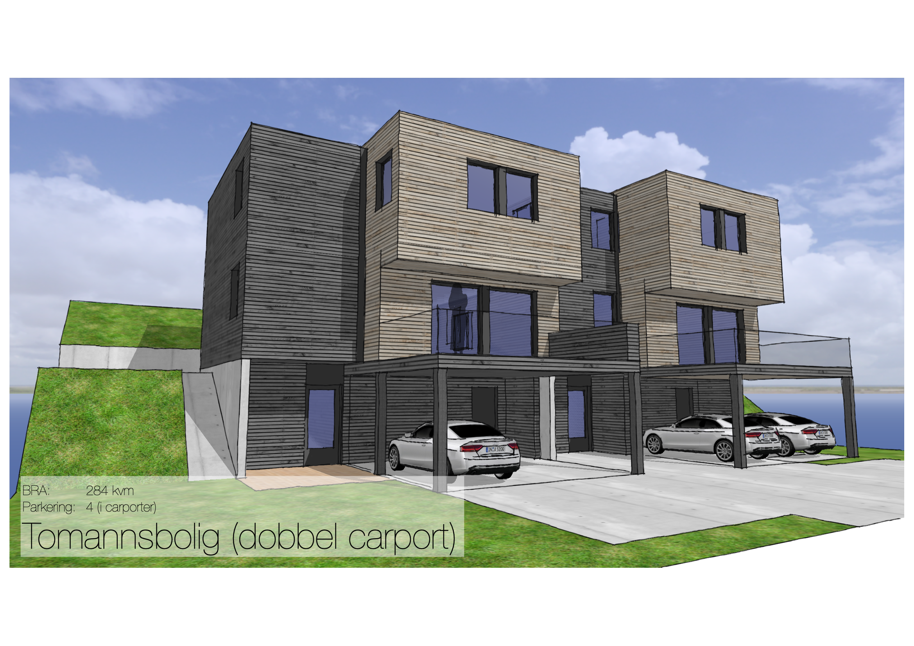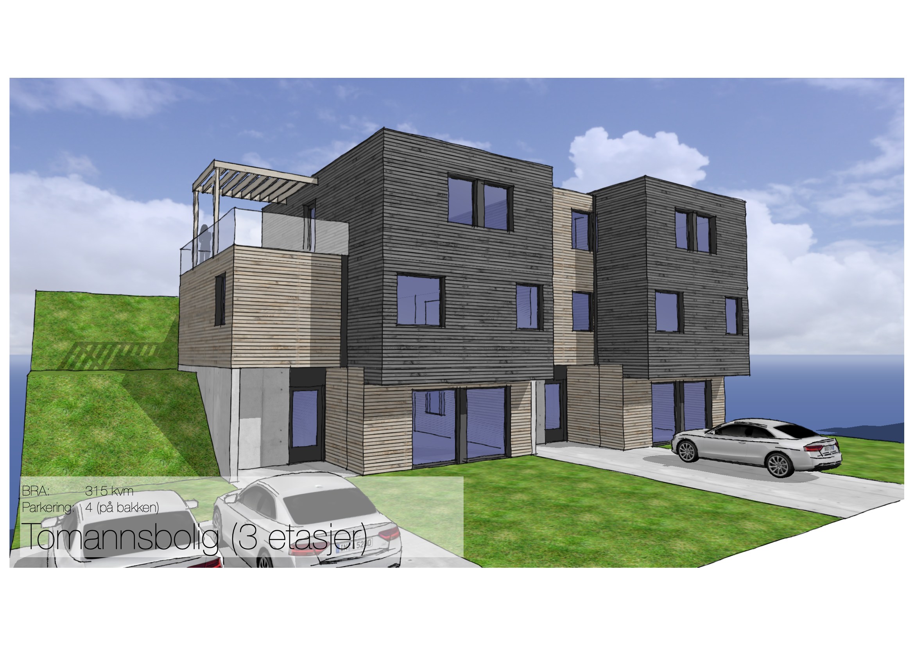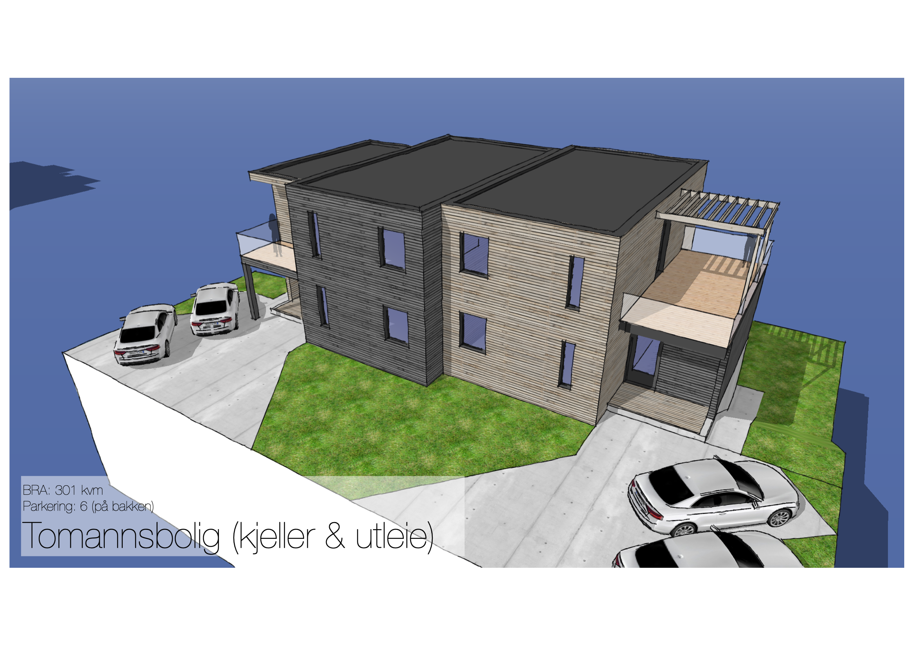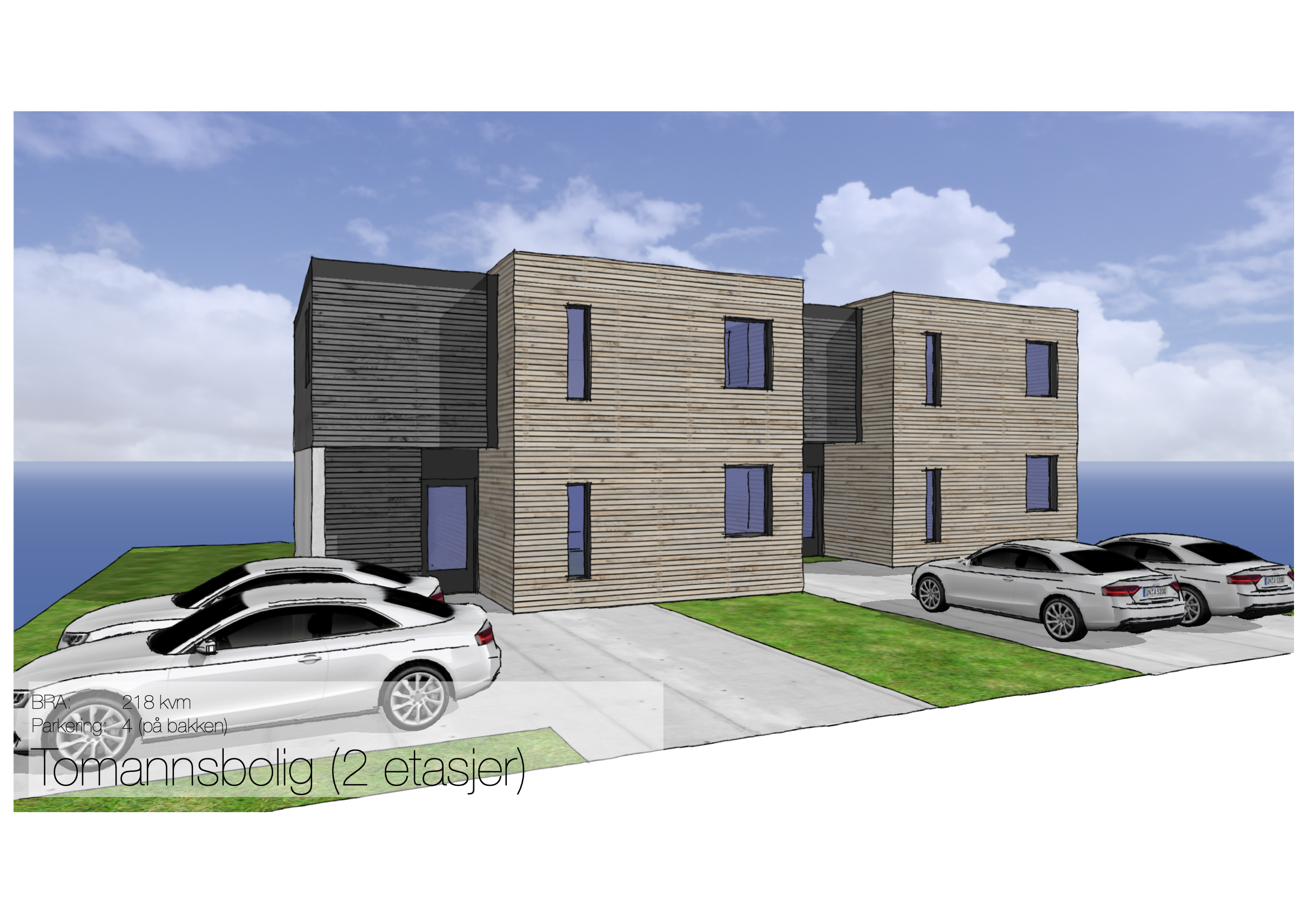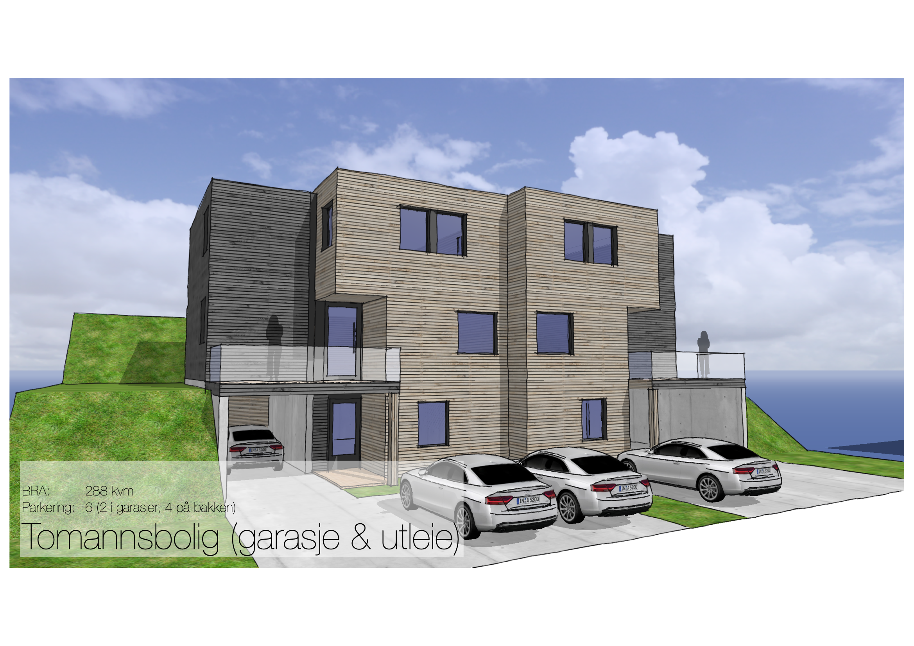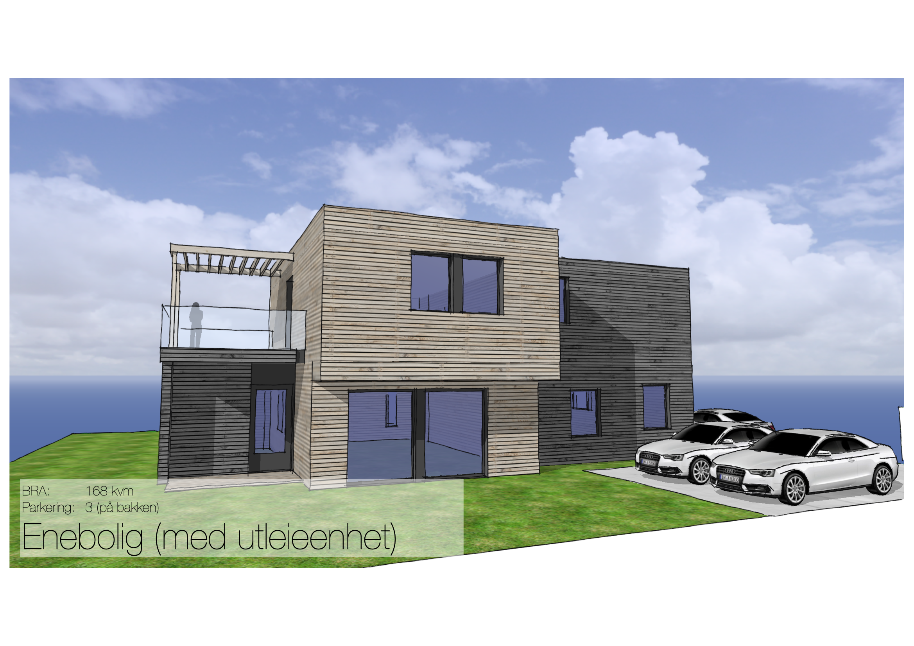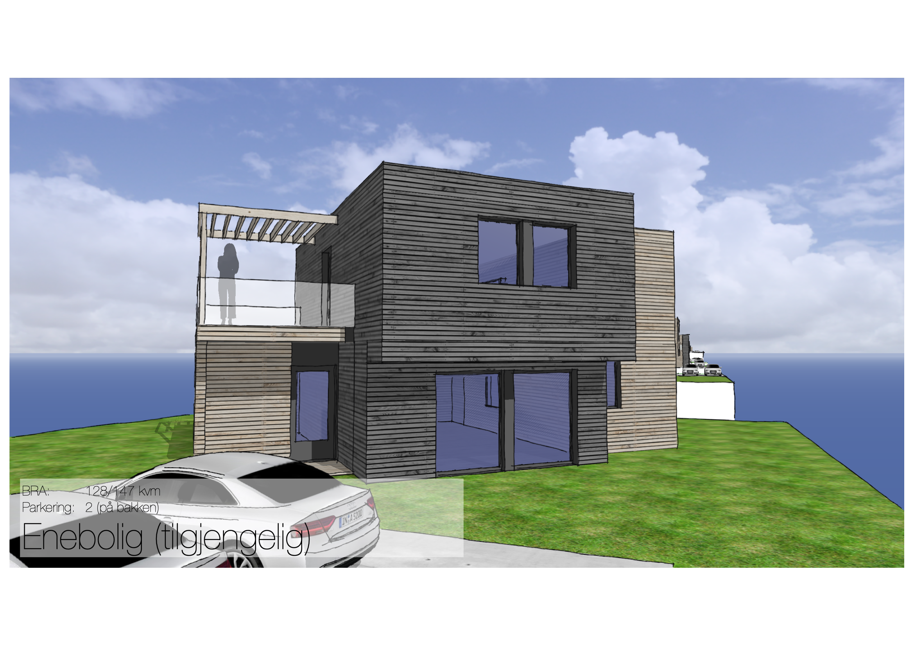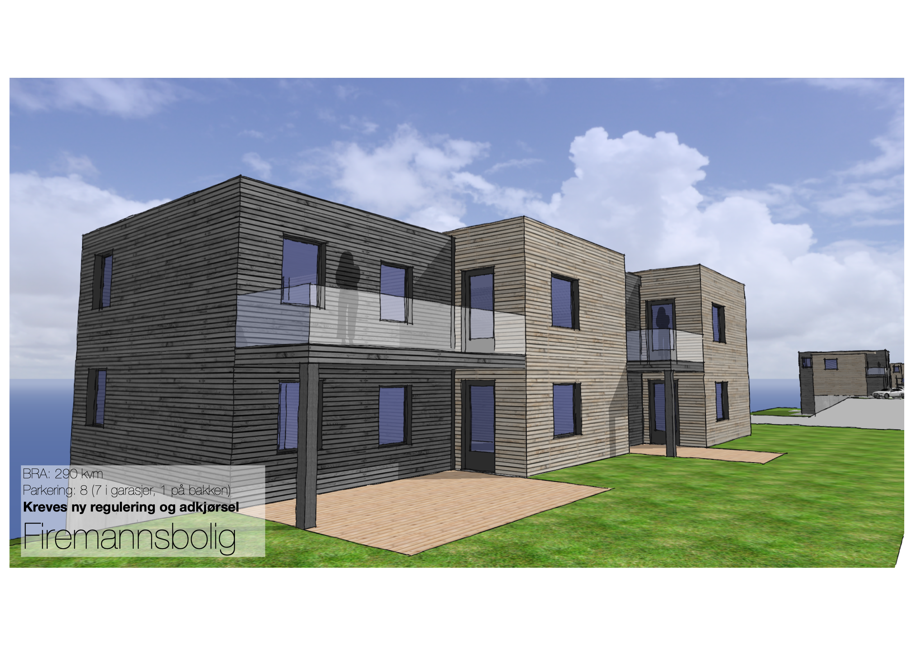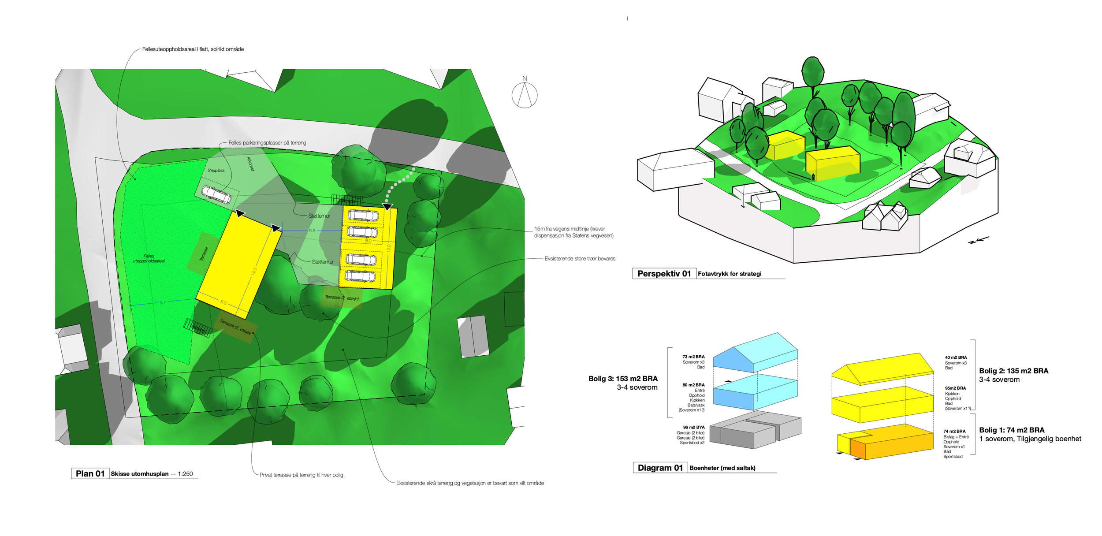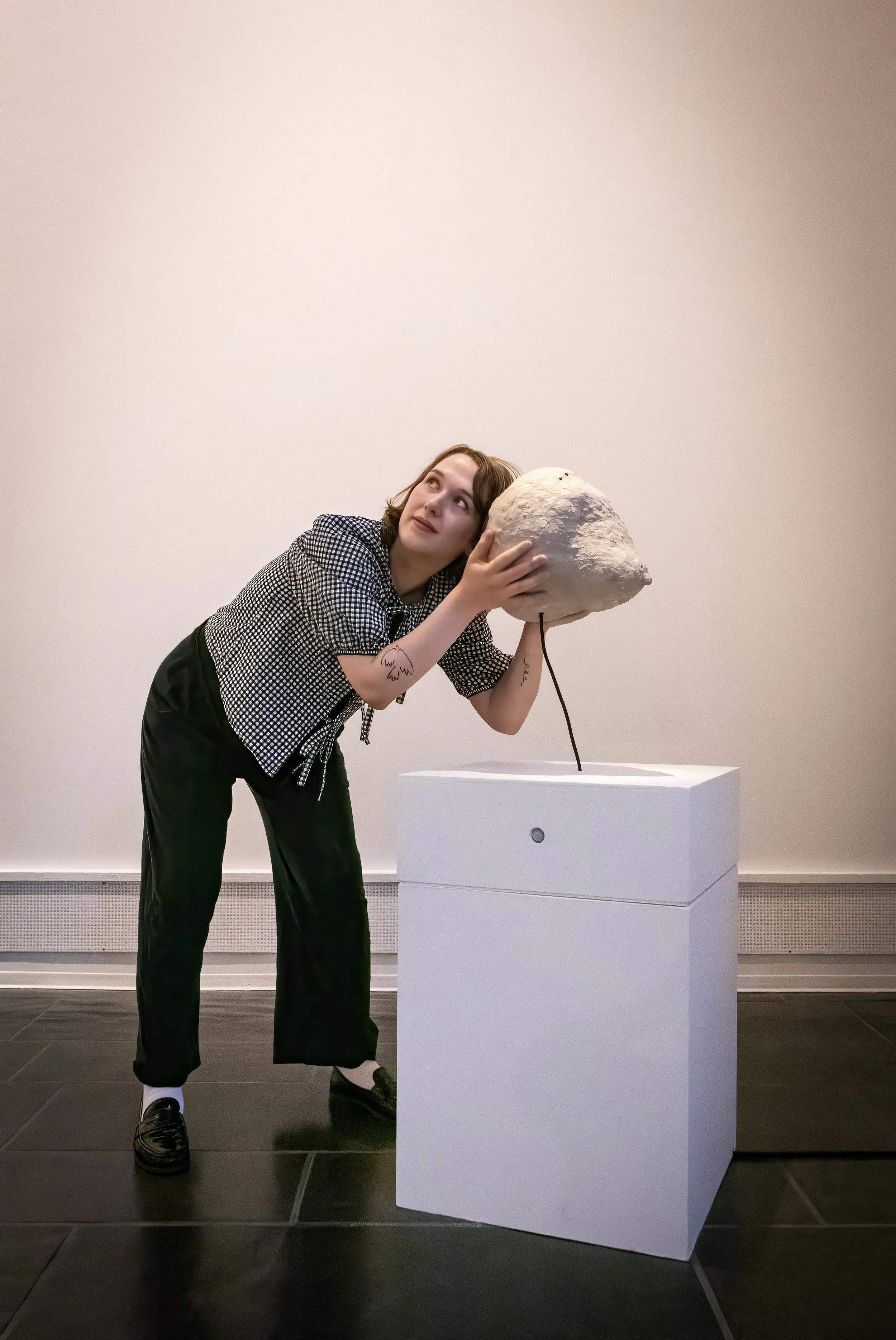In August 2022, 2hD was involved in the early stages of a project for new care leavers’ accommodation, collaborating with Simon Middlecote Architecture. Our contribution was focussed on the research process and feasibility stage; with the ultimate aim of developing the design brief.
One of the several diagrams we produced for the study, here illustrating alternative accommodation types
Care leaves are young people aged 16 - 18 who have previously been in foster care, but have now chosen to live more independently. Care leavers’ accommodation acts as a bridging space where these young people can be self-sufficient and live alone, whilst being supported.
We researched case studies of many accommodation types, both past and present and found that most existing models have been found wanting.
One important issue in particular was that many are excessively institutional because of the way they foreground security, whilst others sacrifice safety measures to provide a more adult, independent environment. It was essential that we move on from these established patterns, in order to pinpoint the design challenges in the context of today’s social care.
Timeline for care leavers
Diagram illustrating the layering of security in accommodation
Their housing needs to have a careful balance between public, shared and private areas to provide security without seeming institutional.
Furthermore there is a wide range of support needed within this group that adds further complications. For example, some care leavers need provision that is similar to that of a childrens’ home, and on the other end of the spectrum some need near-total independence.
We arranged visits to existing care leaves’ accomodation to have meetings with staff and care leavers themselves to understand their needs and their views on how the accommodation could be improved. All the stakeholders of this project (such as the care leavers, social workers, staff and the local community) were consulted on their opinions and lived experiences.
The outcome of our work was a briefing document for Simon and his client that clearly identified the needs of the project stakeholders and the current context in which the project design will develop.




