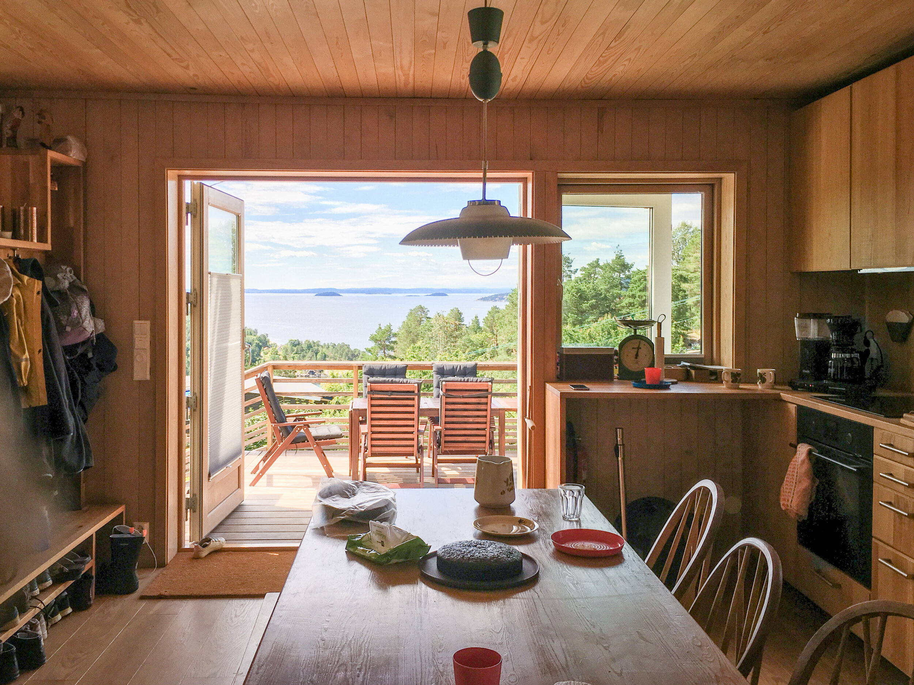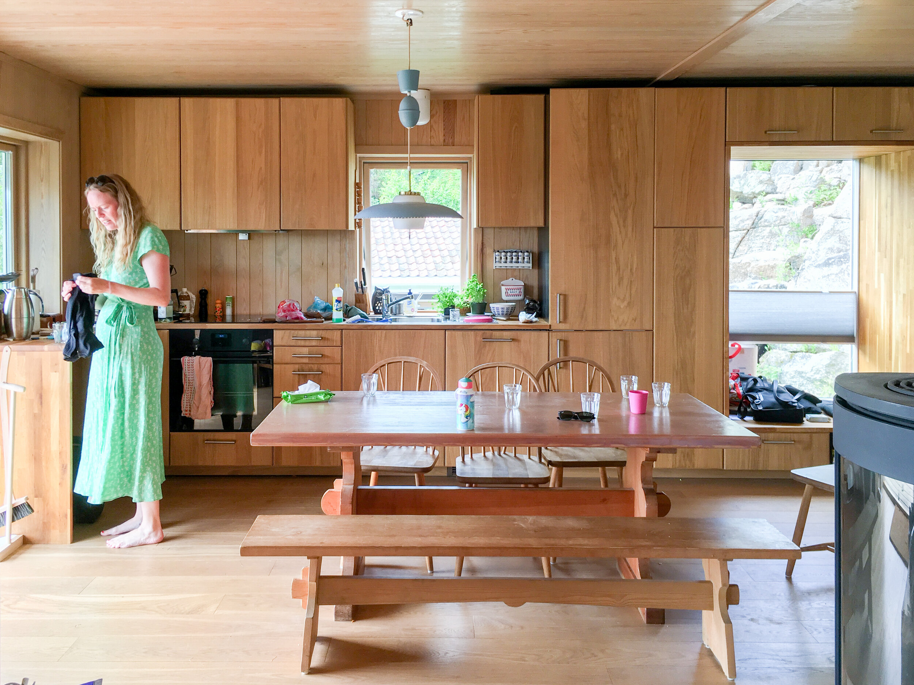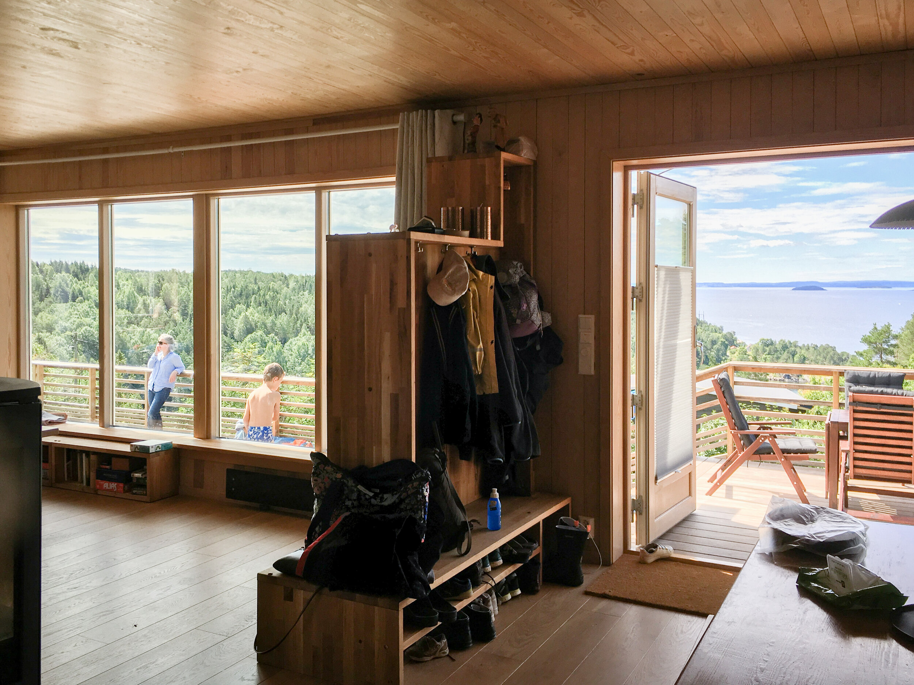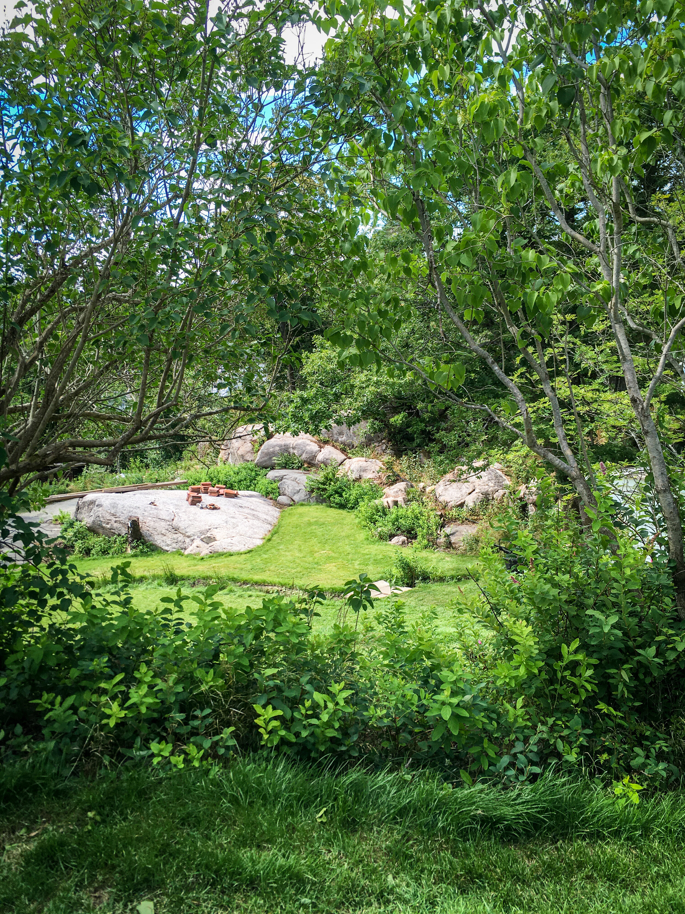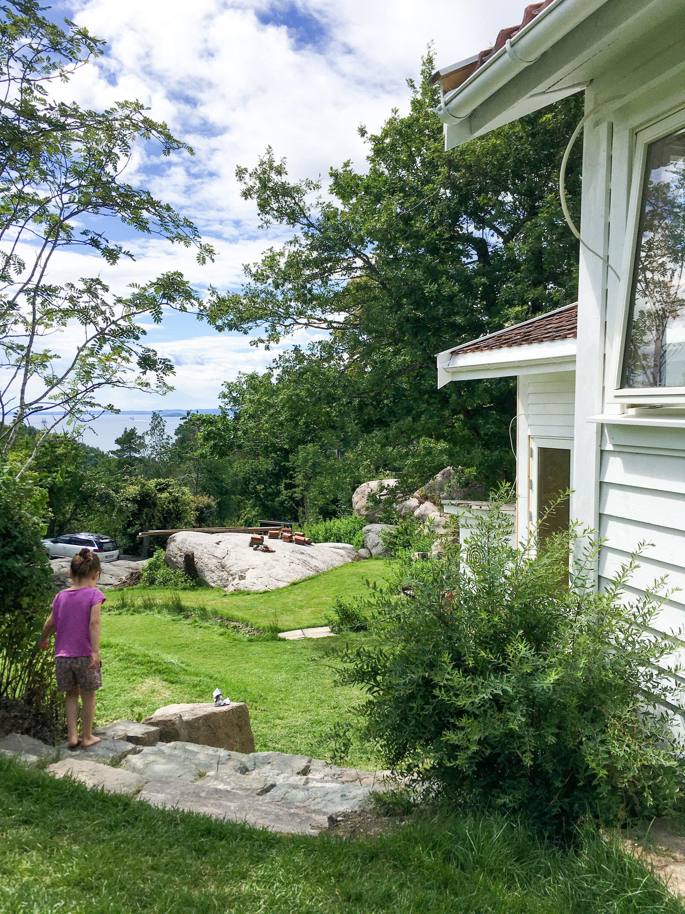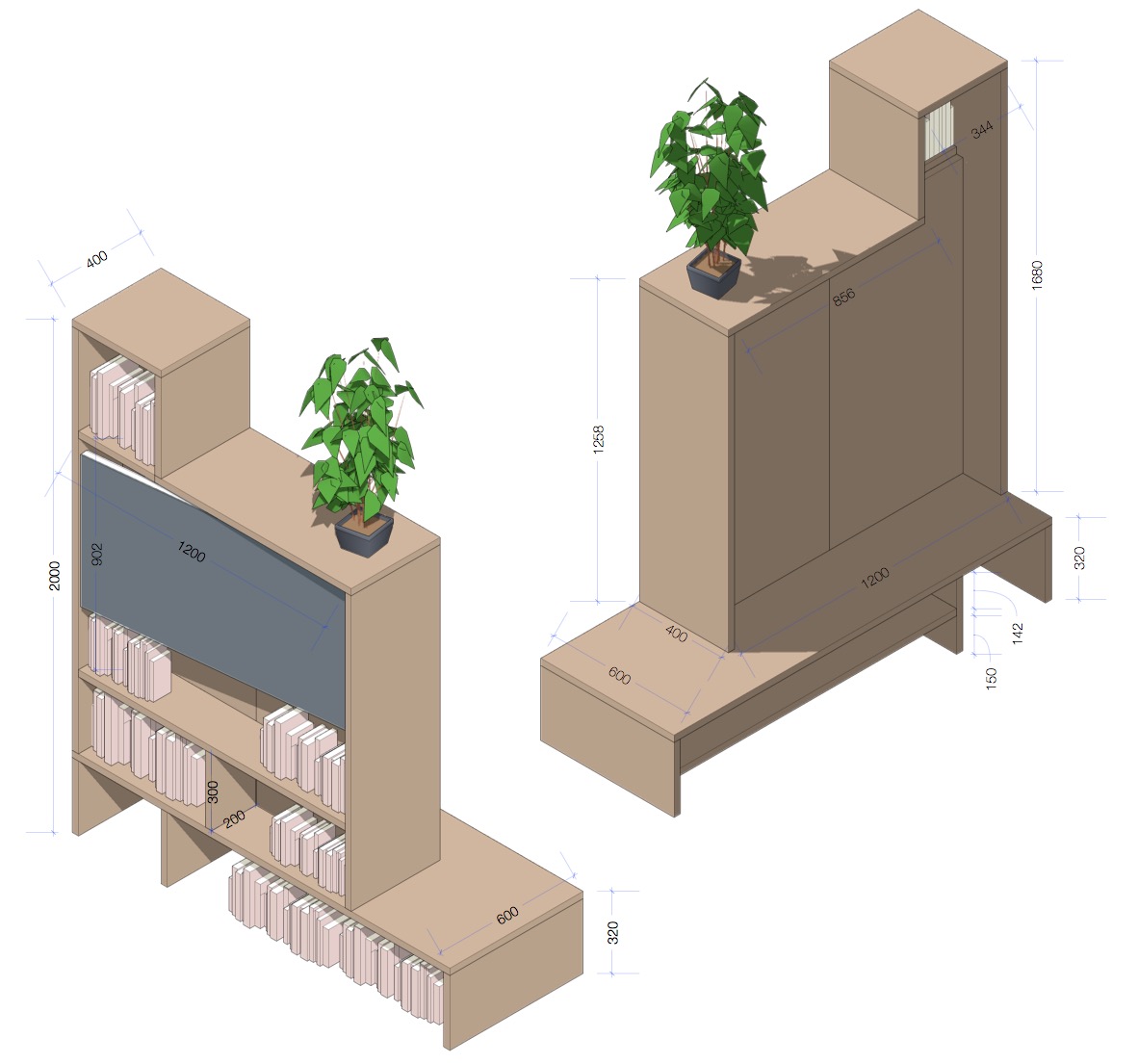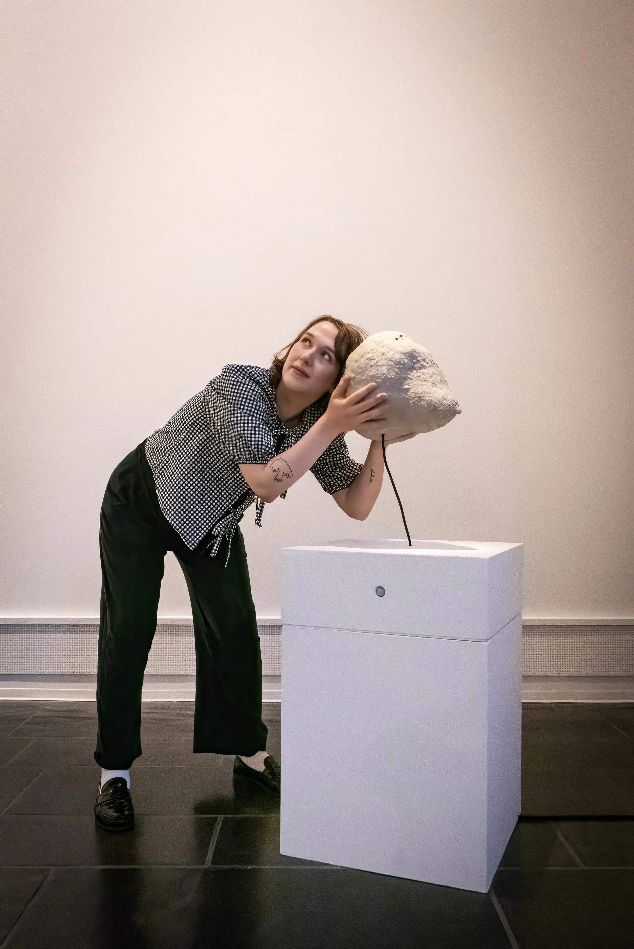Following our complete remodel and extension of their cabins in Hvitsten, overlooking the Oslo Fjord, our clients asked us to also fit an extra living space in one of the little annex buildings on the site.
The tiny cabin that we designed accommodates a play space for the children during daytime, a small workstation, sleeping space for two adults and two children, as well as a small terrace for summer breakfast overlooking the fjord. To reach the private sleeping space tucked up over the small living-room, we custom-designed a compact alternating tread stair, called sambatrapp (“samba stair”) in Norwegian, which also doubled as a bookshelves for the desk underneath.
We love working on self-build projects and custom-made furniture, so we were thrilled when our client announced that he wanted to build the stair himself. As with our custom-made screen wall in the main cabin, we developed in collaboration with him alternative designs for the stairs, adjusting the design to joinery techniques he mastered, to produce a full cut-and-assembly manual to build the stairs.





