Featured projects:
A sun-filled and spacious master wing emerges from a dark disused basement, in a family house in Oslo.
Recycled plastic, slot-together flat pack furniture designed for Future Makers in Nottingham.
An art installation inviting school children to produce their own visual artwork using vintage modular sound synthesizers.
We created a vibrant and flexible social space at the heart of a family home, for parents and children to share meals and be creative together around a large communal table,
We explored in this collaborative study how to create empowering and safe accommodation for young people leaving foster care.
We remodelled a former boiler house to accommodate a home office and guest living quarters. Careful organisation of the vertical space and the addition of an anonymous ‘pod’ to the exterior complete the transformation.
Nestled in one of Europe’s most important wetlands. we crafted a community hideaway that touches the earth lightly.
We embraced traditional Nordic log construction to create this very personal winter retreat in Sjusjøen.
How a small but well designed extension can completely transform a house into a spacious home.
We developed a masterplan and modular construction system for a large housing project in Northern Norway.
We transformed the unused rooftop of a residential block in downtown Oslo into a lively and comfortable outdoor space
We created a visual experience for a powerful music performance at the French National Studio of Contemporary Arts.
We helped unlock the potential of a complex site in Oslo, identifying alternative development strategies, to help the developer and site owner build architecture that is both inspiring and financially viable.
Combining our interests in micro-architecture, prefabrication and self-building, this new workspace for our UK office is an exercise in teleportation, designed to take us from the everyday hurly burly to a another world — one of calm, quiet and focus.
Overlooking a natural reserve in Oslo, this landscaping project dovetails the different exterior spaces around a private house with a spiral staircase, doubling as a “tree house” for the children.
How to extend a 1930s 'Arts and Crafts' style detached house? Our response is a sensitively designed contemporary extension that extends the living space and amenities of the home without impinging on the neighbours or detracting from the proud character of the original house.
We developed a collaborative art performance of "soundscape drawing", weaving live watercolour painting, phase music and computer animations, in collaboration with French art collective Qubo Gas and musician DDDxie.
We remodelled and extended an old apartment house near Oslo into a modern flexible family home, filled with daylight and seamlessly connected with the surrounding garden.
We redesigned a cabin nested in the rocks on the Oslo fjord to comfortably welcome three different generations.
We designed this modular micro-exhibition pod to playfully showcase impromptu art projections in the street of Calgary. And — best of all — the exhibition is also its own shipping crate!
We extended an old mountain cabin into a functional winter retreat for the whole family, preserving its humble and rustic character — as well as our client's childhood memories!
Designed in collaboration with our self-builder client, this new-built family house spreads into two wings intersecting with the landscape, reconciling our clients' wishes for both discrete privacy and openness to the surrounding woodlands.
We helped our self-builder clients convert a century-old stone barn into a stunning family home and guest house.
We designed a "zero carbon in use" eco-home in a protected rural area, combining PassivHaus environmental performance and contemporary architectural details with a traditional material palette.
Mixing public art, craftsmanship and education, we initiated this project as a student design competition, and later transformed it into an involved exploration of traditional stone walling techniques and complex numerical modelling.
An illustration of our holistic strategy to remodelling: bringing together architectural, technical and financial aspects from the earliest stage to successfully transform a beautiful but impractical house into a modern home.
We helped an artist community breath life into a dilapidated industrial building, bringing to the Nottingham art scene a new, vibrant and collaborative space with a strong identity — on a minimal budget
We conceived a diaphanous pavilion for the Lille Métropole Museum of Modern Art (LaM) to host their opening ceremonies. Challenging the existing paradigm of event tents, our innovative inflatable structure won an award from the Royal Institute of British Architects (RIBA).
After retiring from his career as a journalist, our client needed additional space at home and asked us to design a new art studio that could also be used as an office for his freelance work. Our design was Highly Commended by the Royal Institute of British Architects (RIBA).
A proposal of a community-built diaphanous facade sculpture in recycled plastics
For this small project, we helped our clients design a flexible sheltered space to host their frequent outdoor social events and create a comfortable outdoor microclimate, whatever the weather or the occasion.
We combined contemporary construction techniques and minimalist detailing to redefine the flow in and out of a traditional English cottage.
We unlocked the flow in this remodelled family house, transforming it into an attractive and future-proof home.
We developed the design of large custom-made furniture and partitions for an office space in Oslo, in collaboration with Various Architects.
We created an attractive and functional outhouse for a family of four on a tight plot in Eidsvoll, making the most of the limited space with tightly integrated landscaping.
We converted a derelict building on the bank of Mjøsa, Norway's largest lake, into a focused working space and apartment for an artist.
In response to the Structures on the Edge competition, we collaborated with artist Tristan Hessing to explore the ambivalent relationship between art and nature conservation. We designed a shifting public art installation on the wild beaches of the Lincolnshire coast, on the theme of extreme picnicking.
Working with Creative Partnerships, artists, teachers and school pupils, we explored the idea of creativity and how spaces can be made to support creative activities.
How will schools of the future adapt to support new ways of teaching and learning?
This joint entry team project, involving 2hD, Boden Associates and Shared Design, provides a beacon for projecting creative thought through a strong formal and spatial presence, connected with the surrounding canal, road and cycle routes and characterised by a light ecological touch.
To tell visitors and residents the hidden story of the neighbourhood of Sneinton, a local social enterprise asked us to create a 3D visualisation of the area, where we also live and work. This formed the centrepiece of a printed brochure promoting a tourist trail around Sneinton’s historic attractions.
As part of Architecture Week 2007, we teamed up with people from Casciani Evans Wood to create an interactive exhibition that would voice the opinions and aspirations of the Nottingham people about their city.









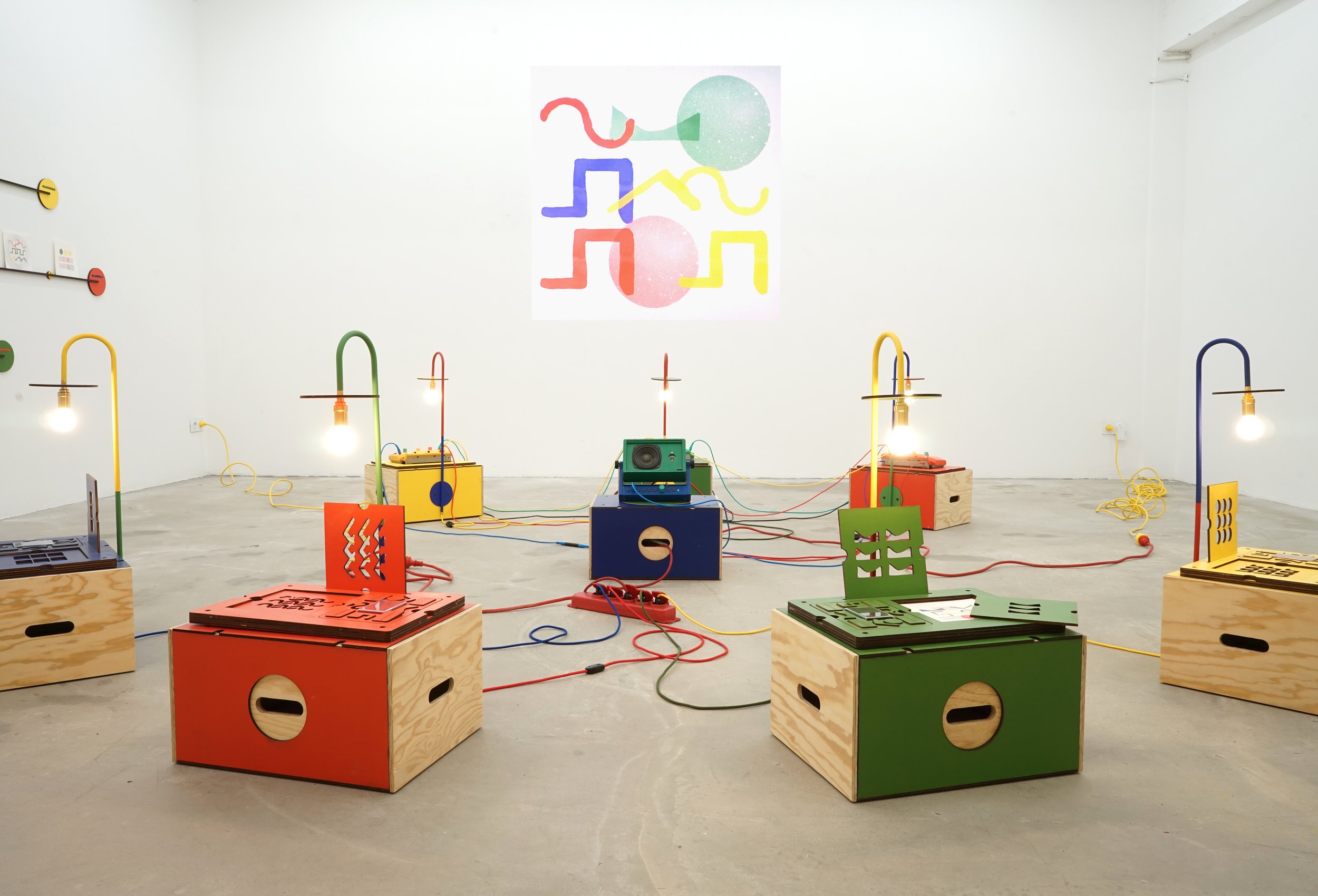
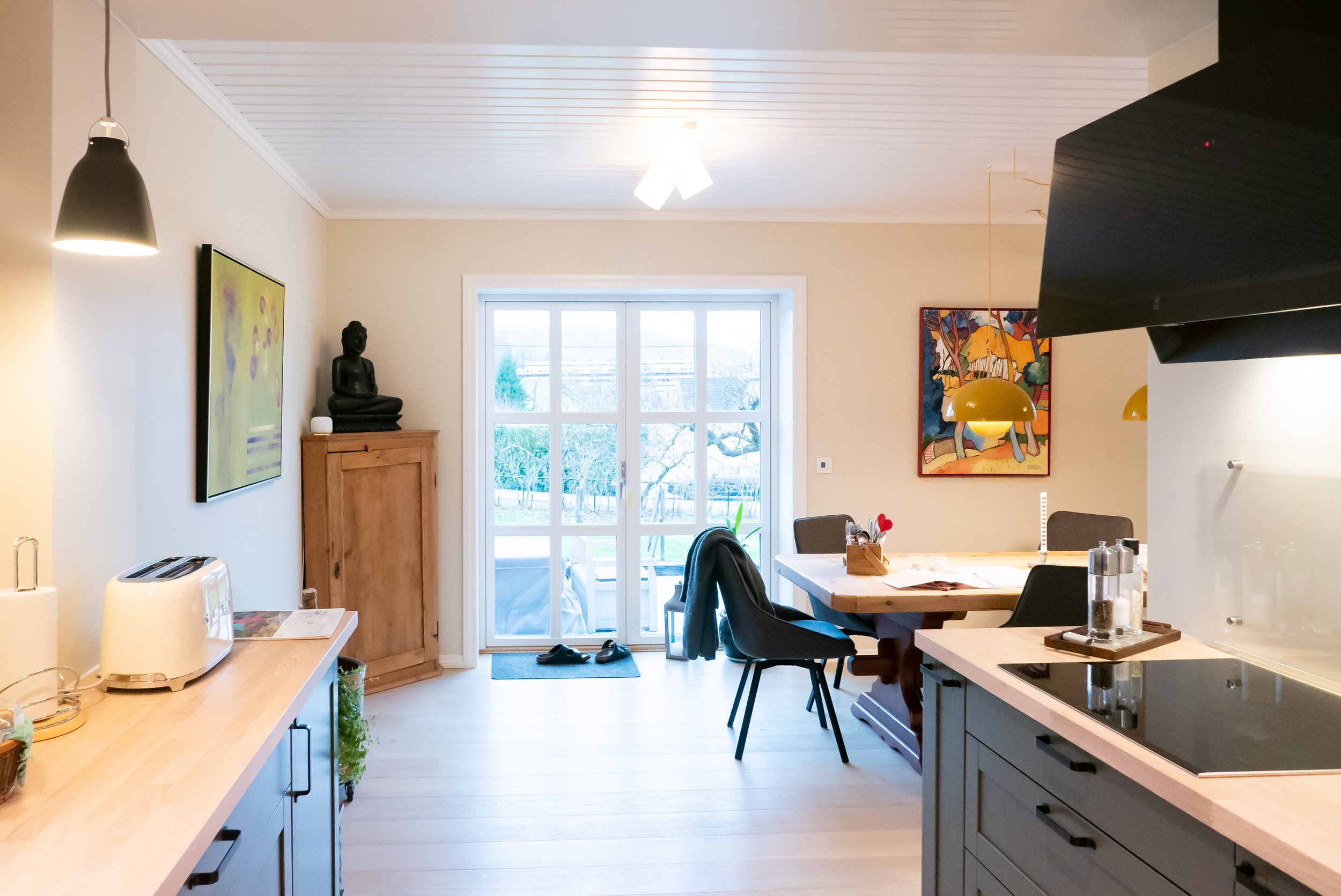






















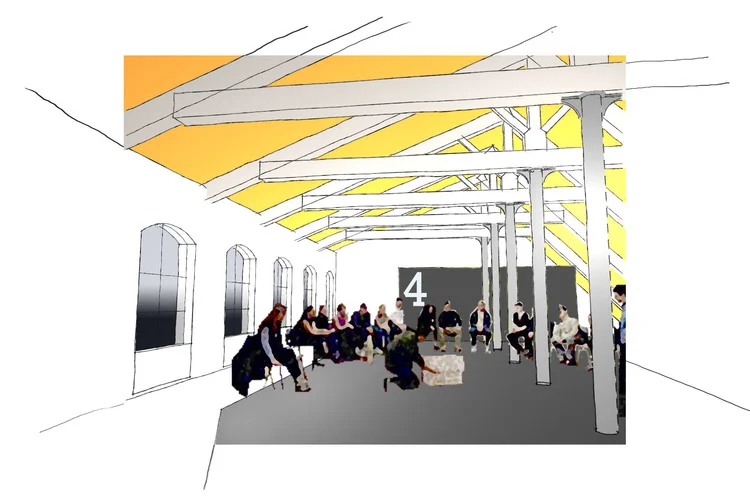




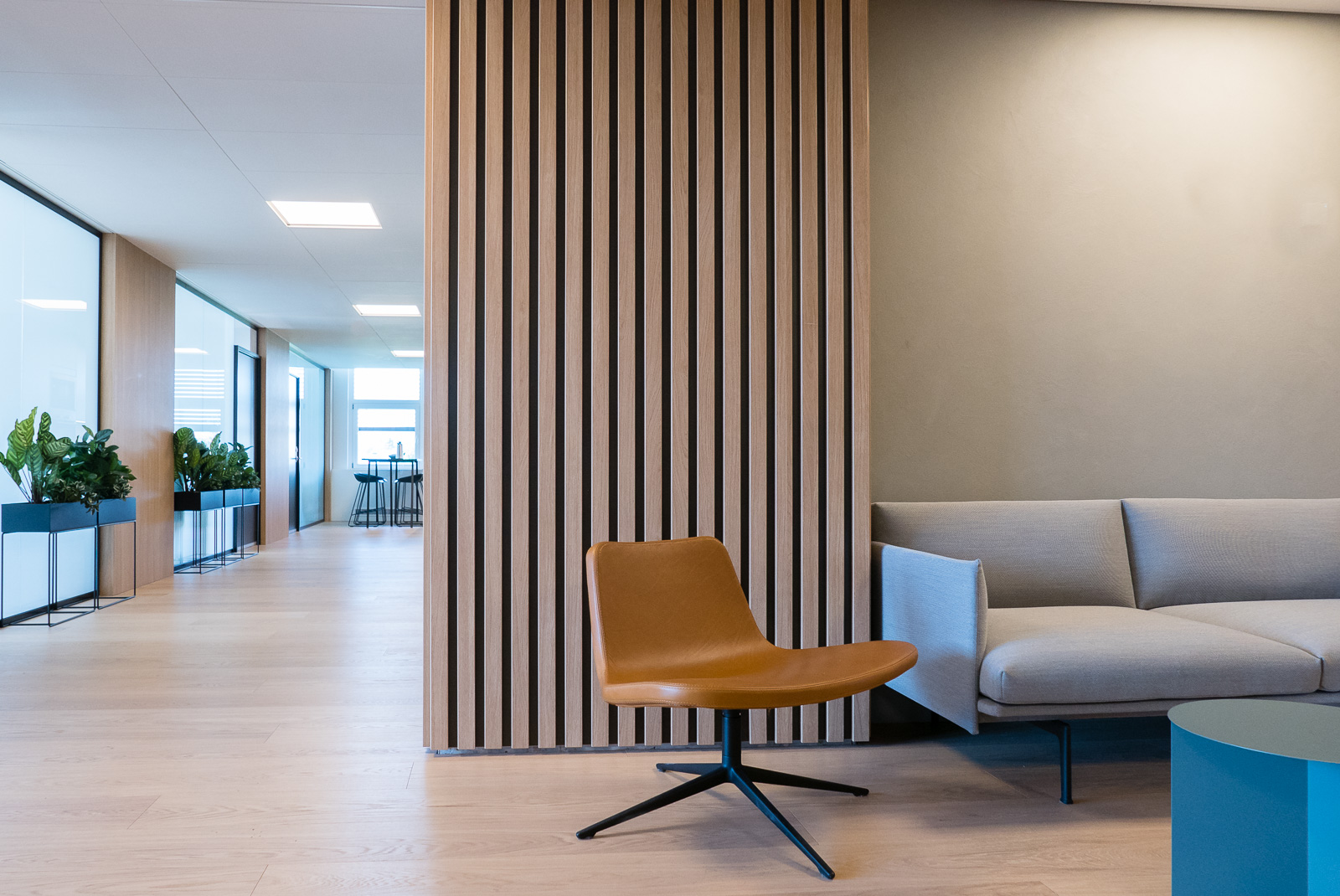








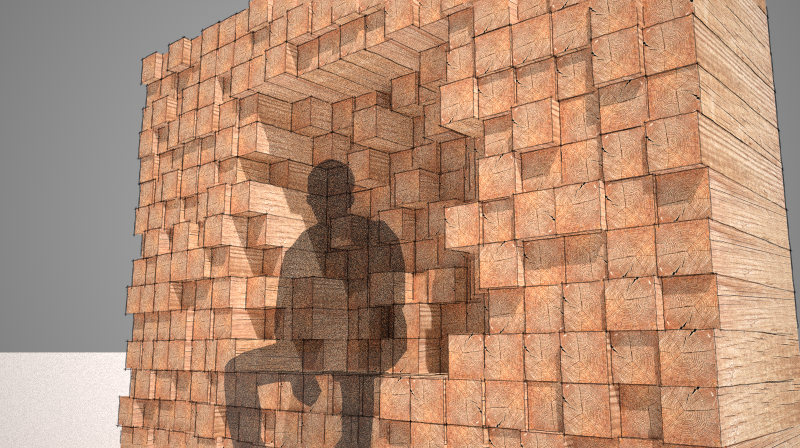







In collaboration with artist Marcus Rowlands, we empowered school children to design and build a gigantic (and recyclable) public sculpture for a children's festival, commissioned by the Arts Council England.