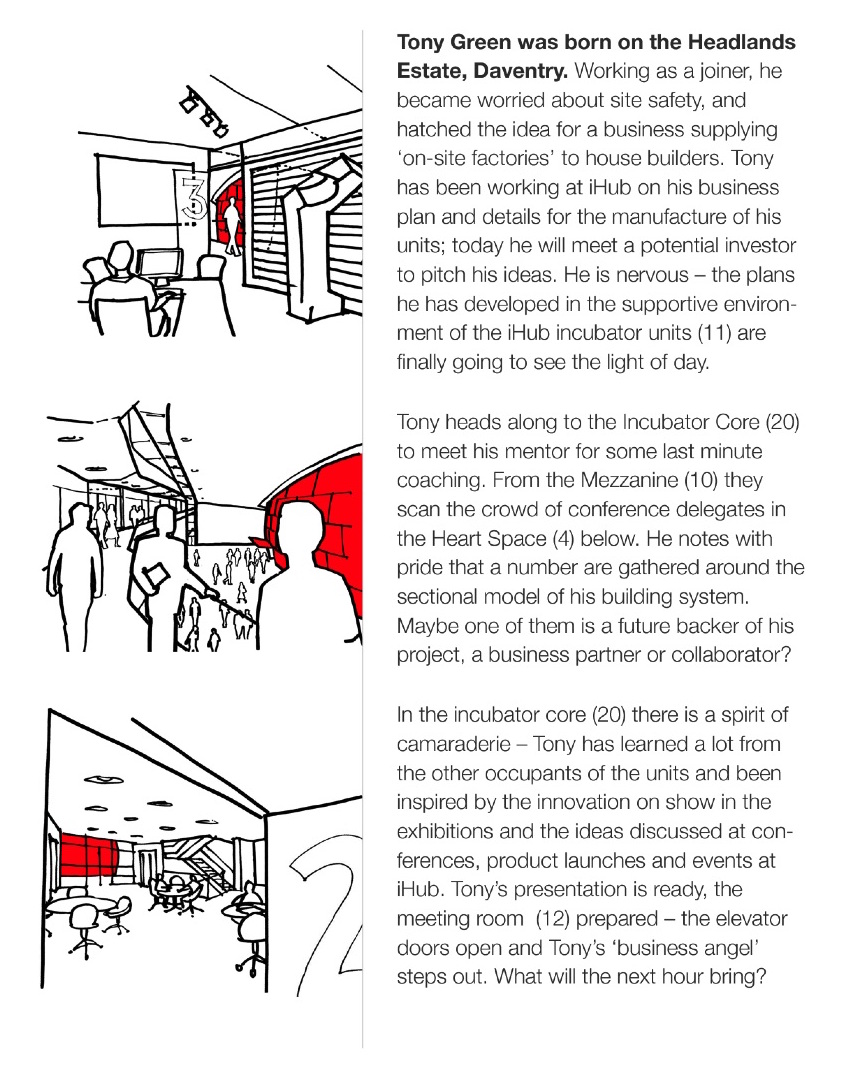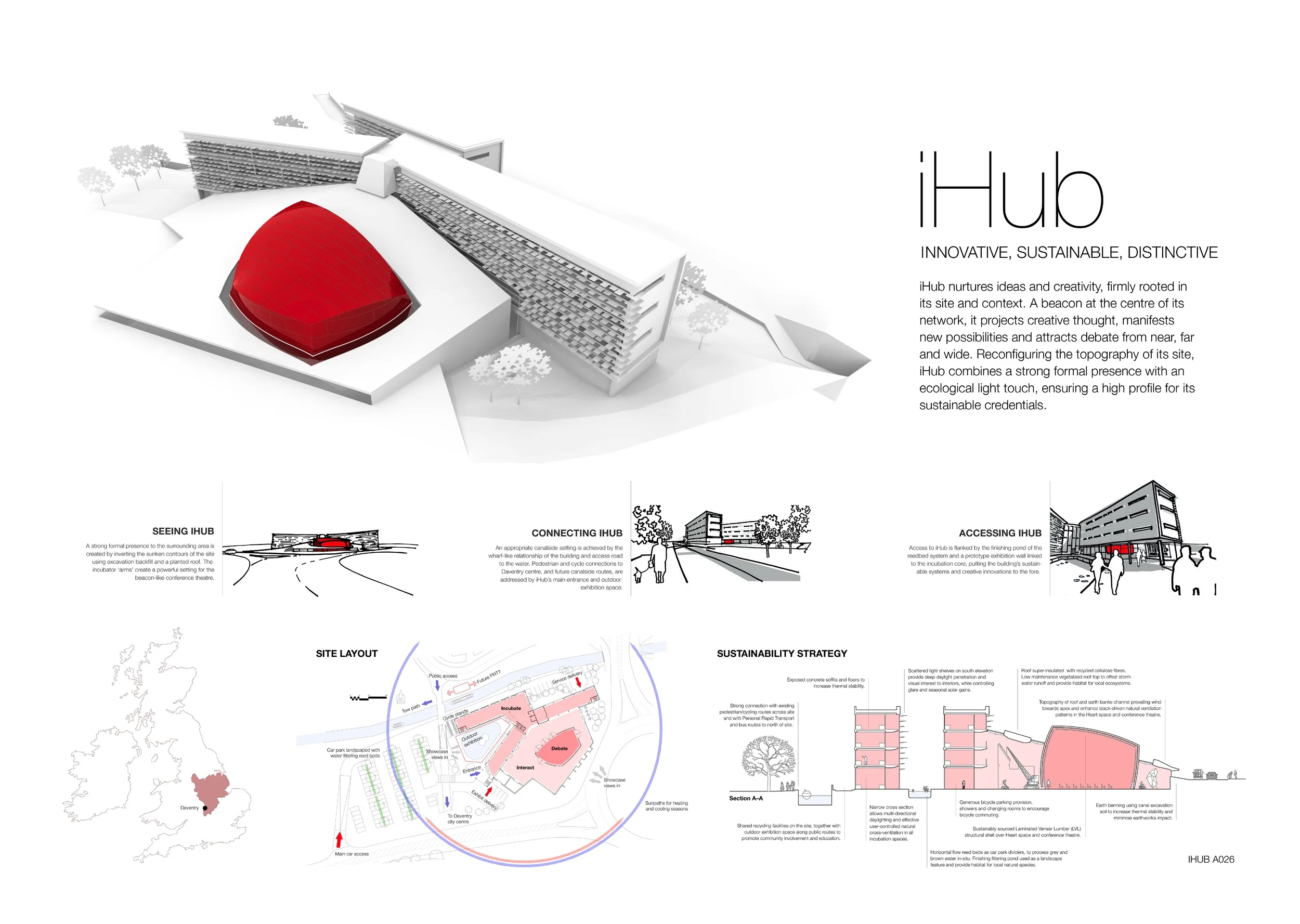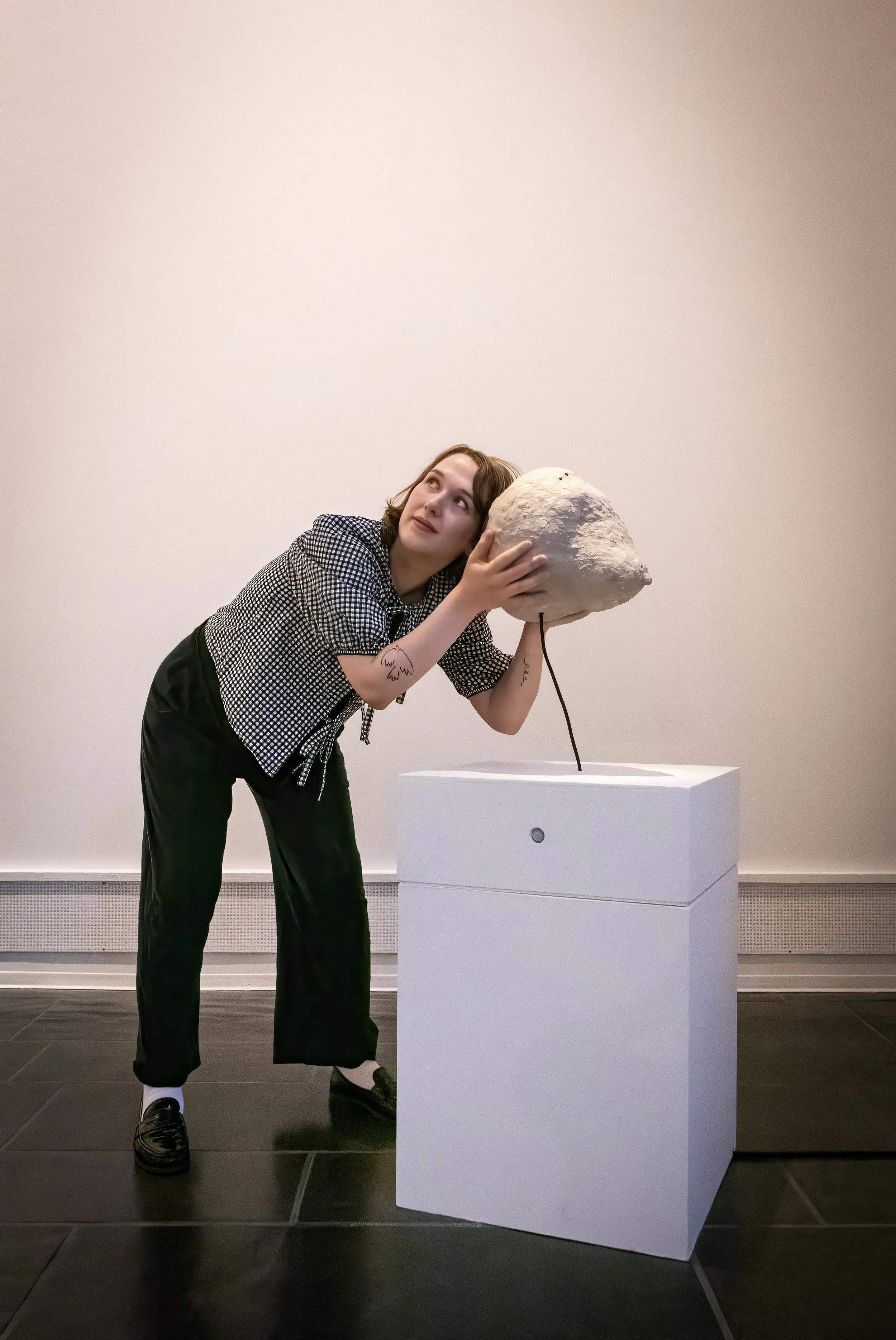This joint entry project, involving 2hD, Boden Associates and Shared Design, provides a beacon for projecting creative thought through a strong formal and spatial presence, connected with the surrounding canal, road and cycle routes and characterised by a light ecological touch.
The Heart of the iHub: a brightly coloured conference theatre in the social exhibition space
This Building Research Establishment (BRE) competition called for an innovative hub and office building to link centres of excellence in the built environment with entrepreneurial business in order to promote innovative and sustainable technologies. Submitted designs were also encouraged to connect the local town community with the building and its agenda of sustainability and innovation.
The brightly-clad conference theatre pod sits within a highly flexible and dramatically-lit exhibition space, which in turn acts as the activity heart and connective node of the complex. The greened roof above the exhibition hall innovatively reconfigures the site topography providing a new habitat for local ecosystems and driving the natural ventilation inside.
For this competition entry, we extensively used storyboarding techniques to communicate the social dynamics of our proposal. In particular, we presented the way the public would experience the spaces, from the dual perspectives of two fictional characters meeting at iHub: Tony, a resident innovative builder, and Deborah, a potential investor visiting the centre.
Our key achievements in this project:
establishing the right level and pattern of connections with the local town
distilling the client’s main values needing to be addressed in the project
establishing the relational logic of the set of activities to be accommodated
determining a fundamental and innovative sustainability strategy
marrying sustainability aims with an exciting experience of visiting or working in the building





















