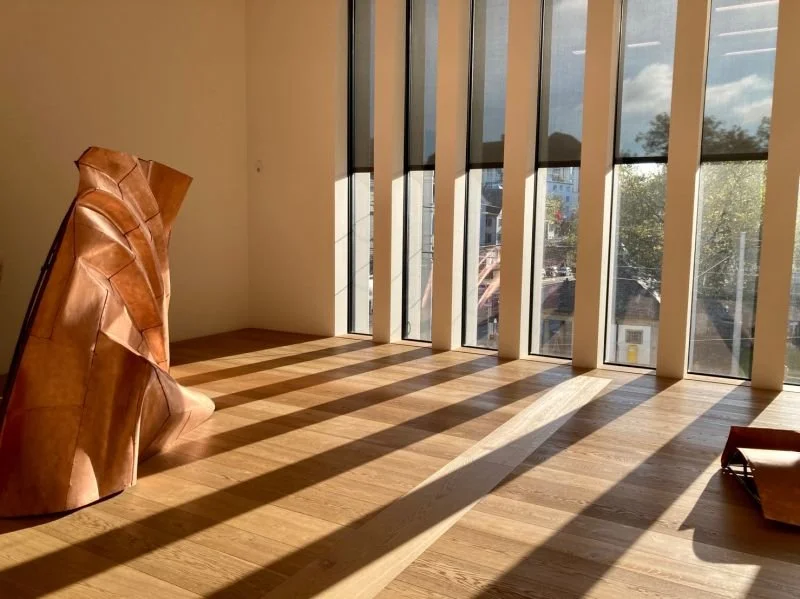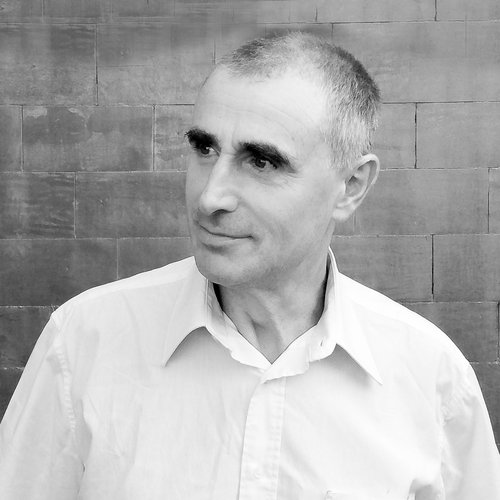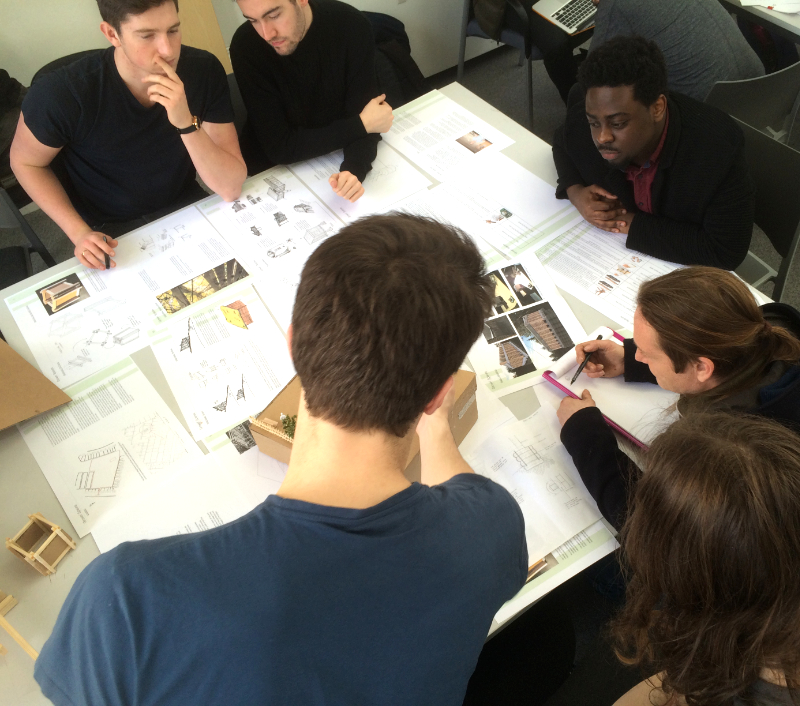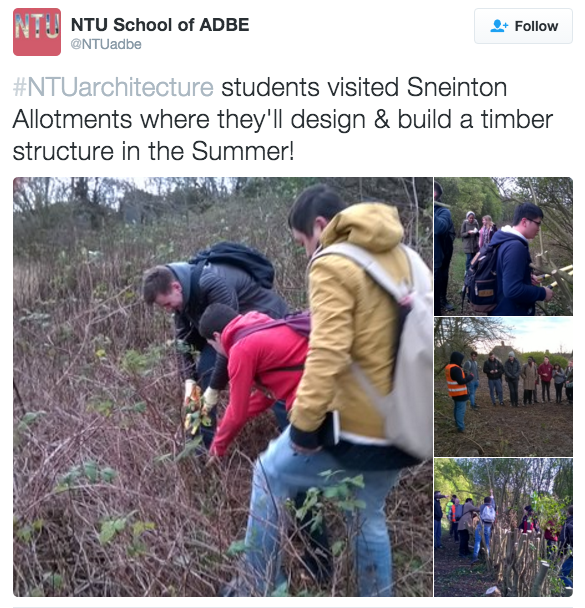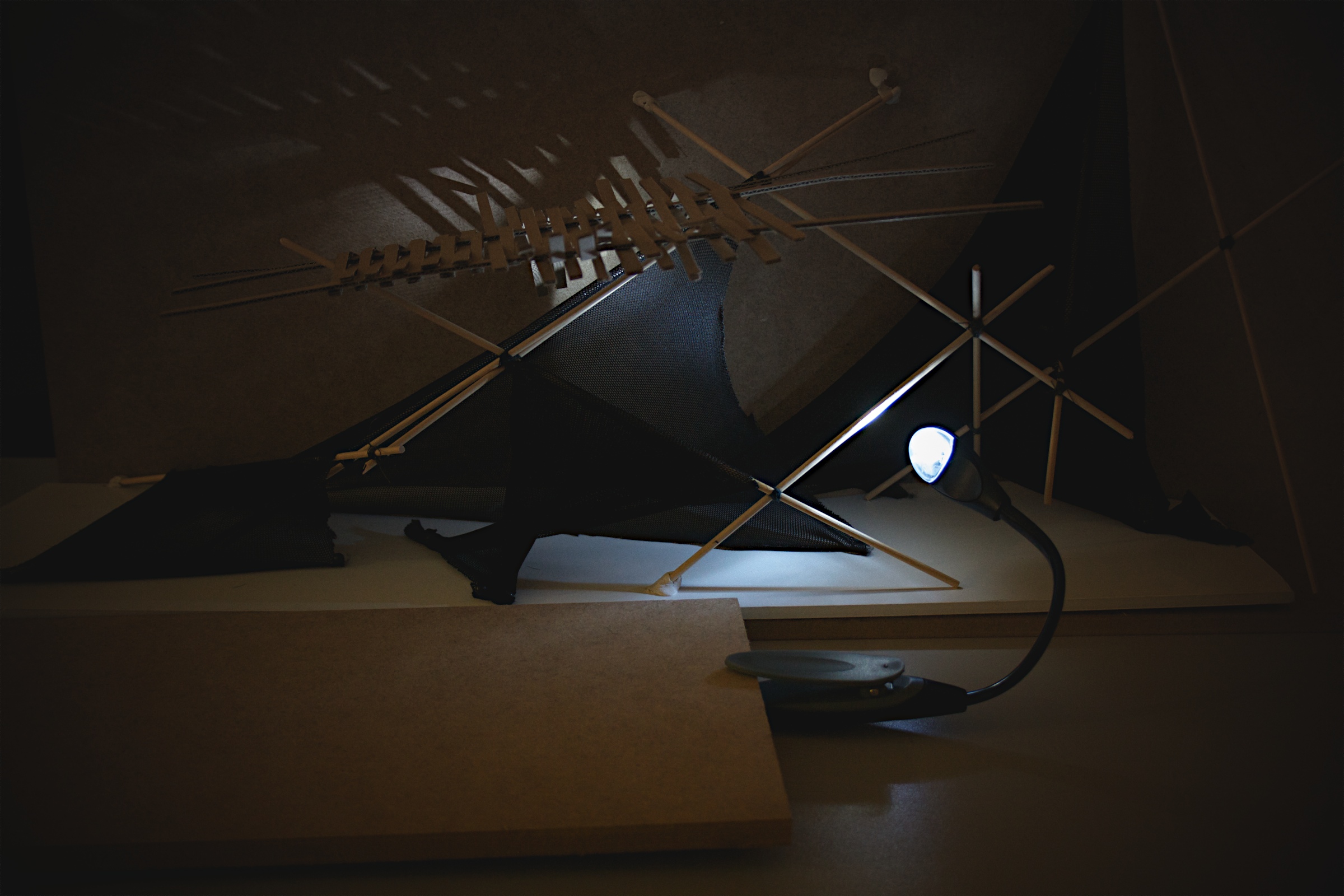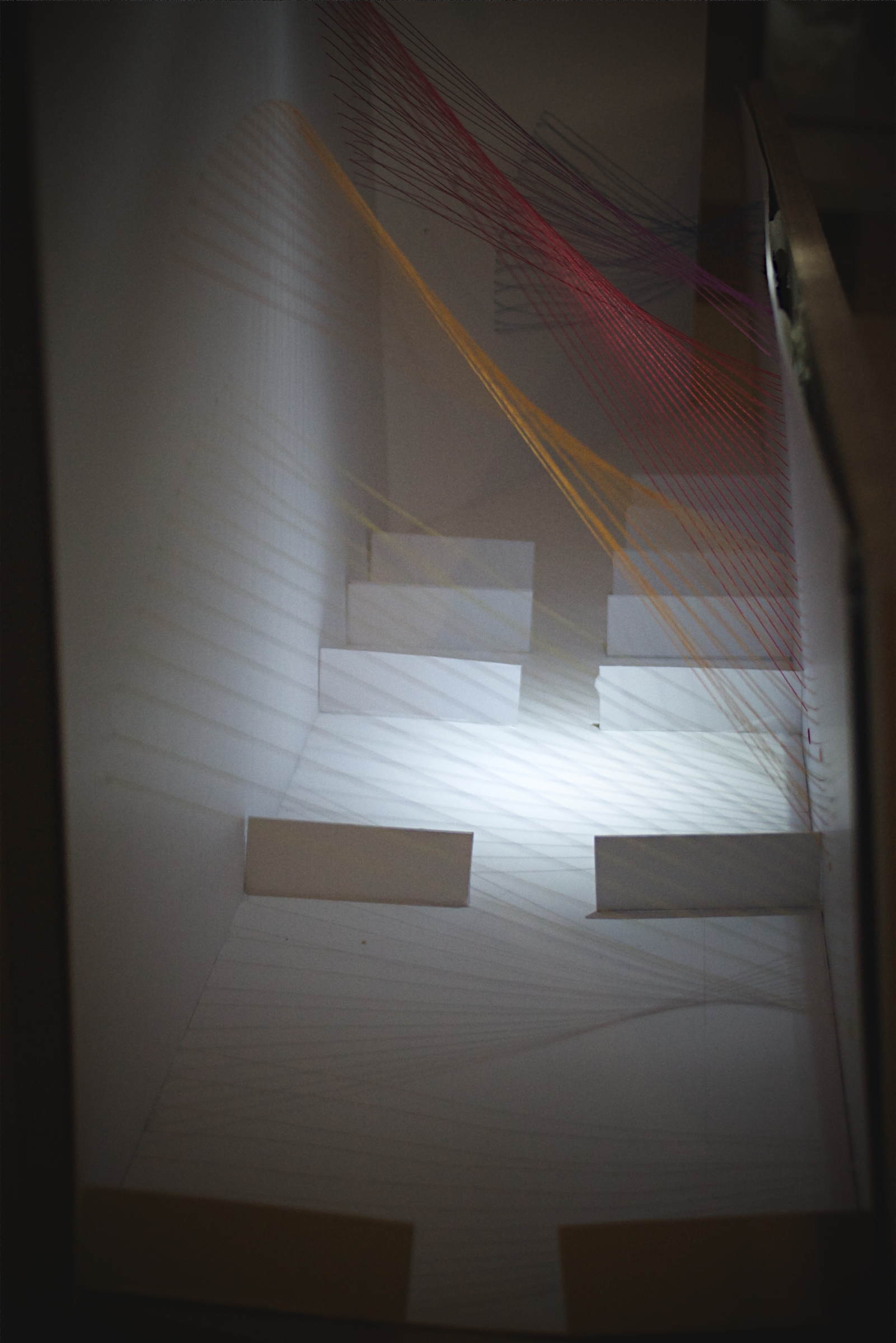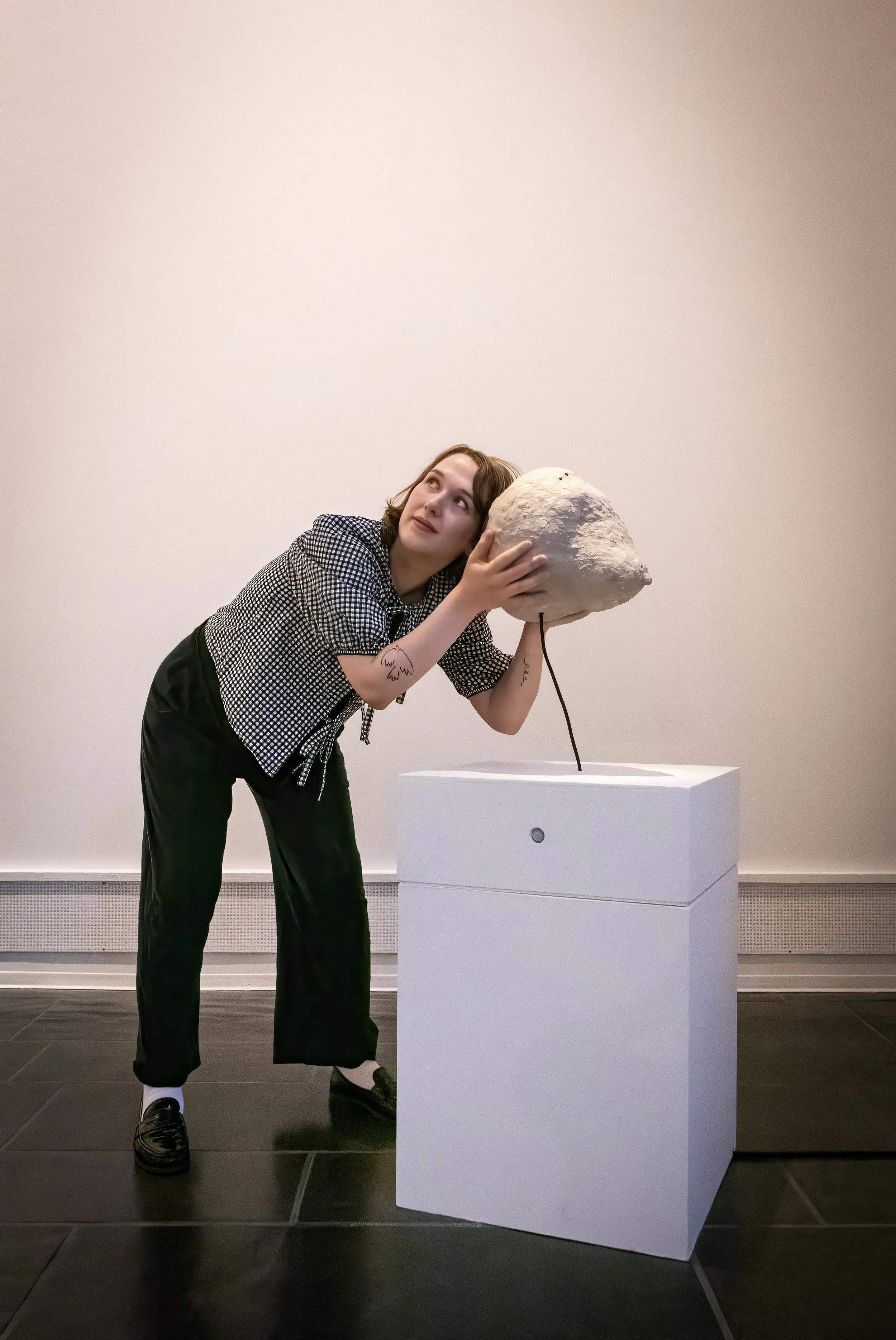I have just spent 5 days in Switzerland with 3rd year students and colleagues at NTU’s School of Architecture, Design and the Built Environment
Our journey took us from Basel to Zurich and Chur (with brief visits to France and Germany), where inspiring buildings and places were not a rare sight — quality around every corner!
The Gotheneum, designed by Rudolf Steiner in 1923.
The highlight of the field trip for me was our visit of the Notre-Dame du Haut in France, a surreal environment where we learnt that a building can be both elegant and brutalist at the same time. Curved concrete ceilings and walls made for a fluid atmosphere, the interior filling with a green and blue light, as the sun moved through the stained glass.
Notre-Dame du Haut and all the other incredible sites we visited definitely opened the students’ minds to the endless ingenuity of architects. I am almost certain that a new level of creativity will be seen in the design studio and Tech & Environment modules from now on.
Other highlights included a tiny 1953 petrol station by Jean Prouvé at the Vitra campus, Chipperfield’s exquisite Kunsthaus in Zurich (2020) and seeing my colleagues try to get their heads round Rudolf Steiner’s extraordinary Gotheneum (1924-28).
The students were confronted with the culture shock of Switzerland’s meticulous city planning, so different to many urban environments in the UK. Seeing children safely playing in accessible and well maintained parks and sports facilities (without overbearing adult supervision) helped the students realise that good architecture and urbanism create healthy and safer environments.











