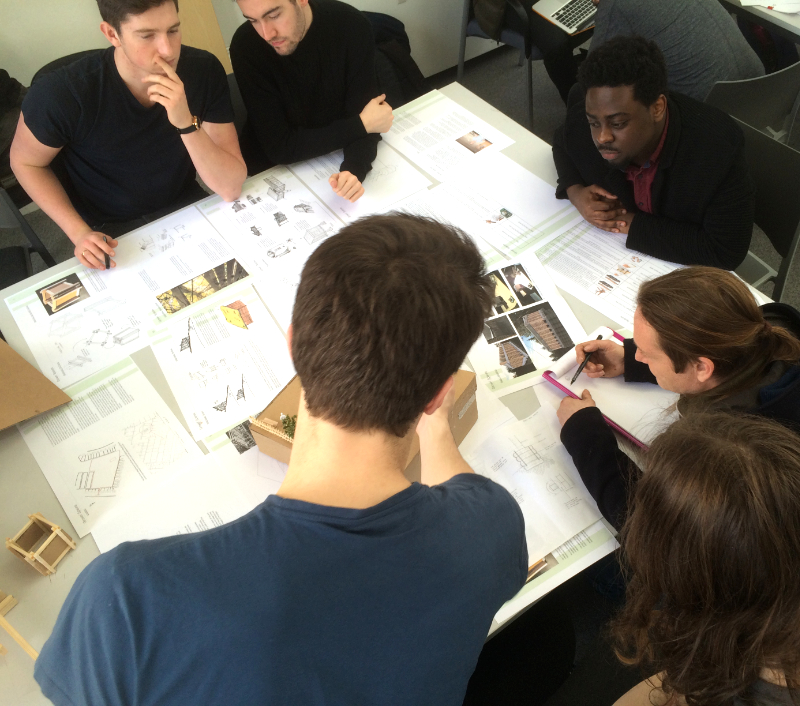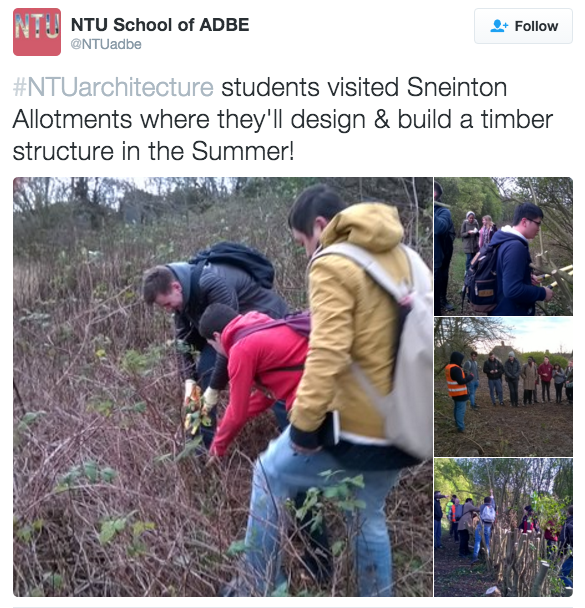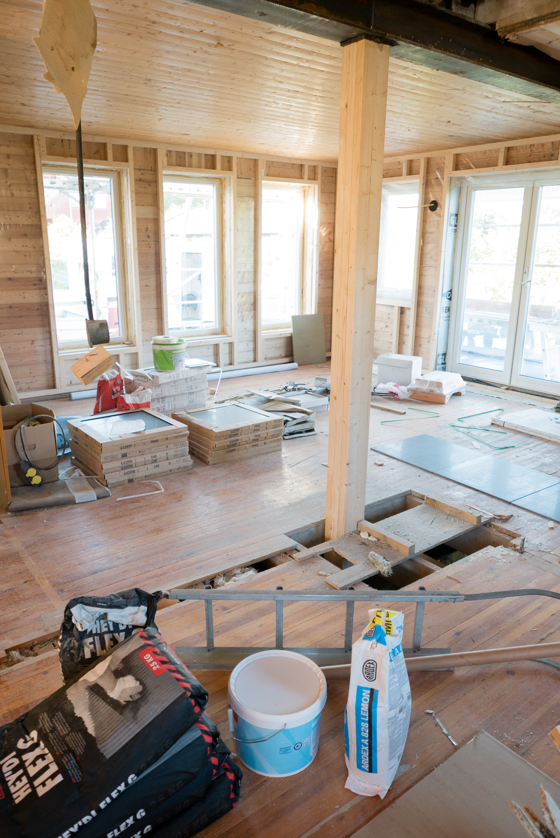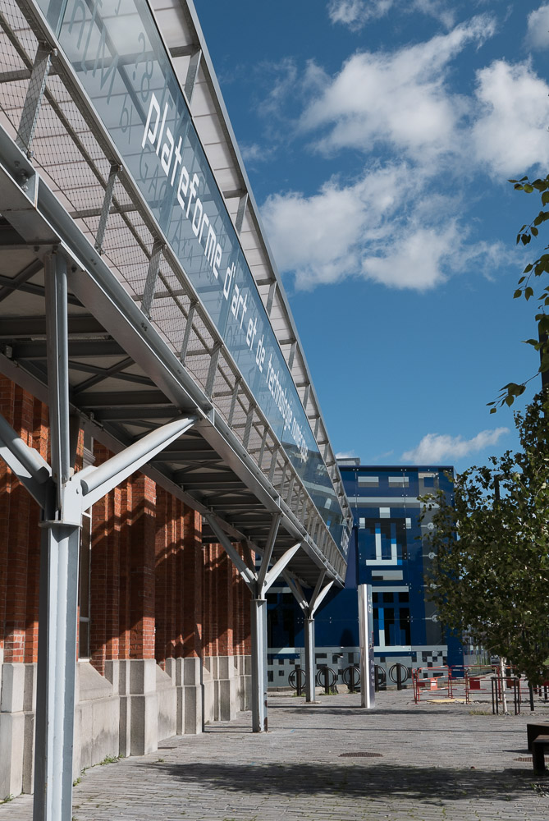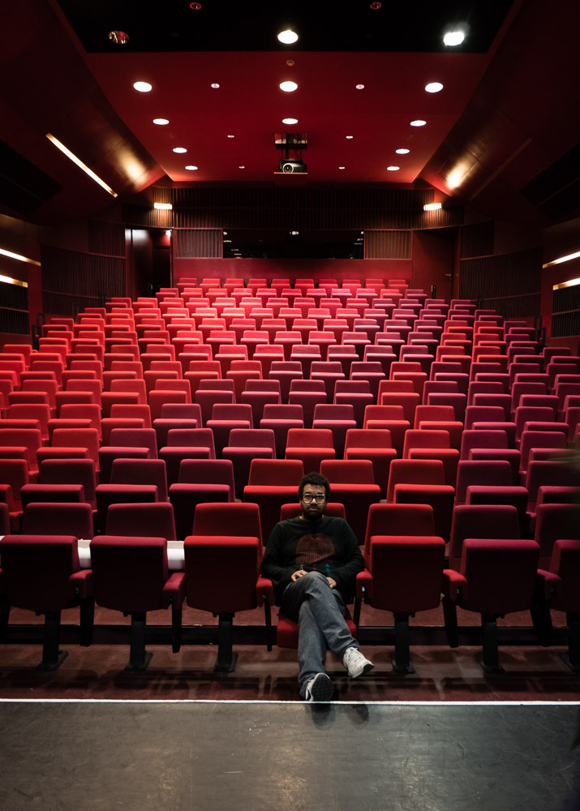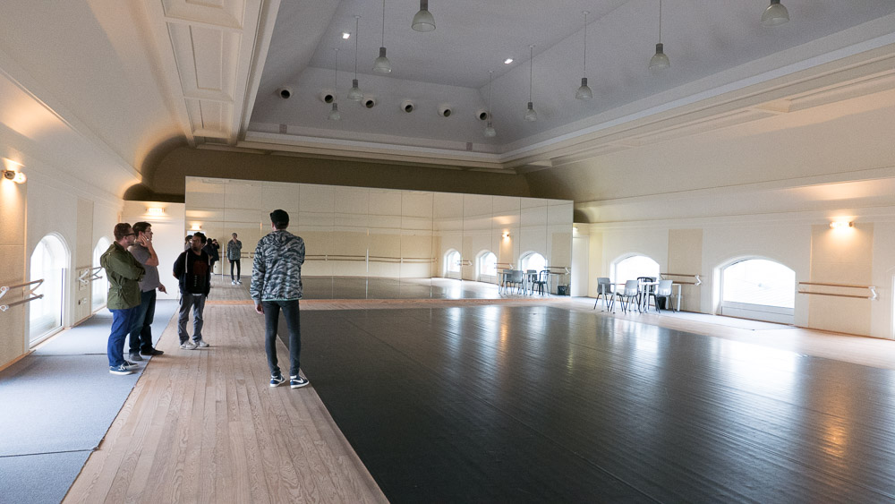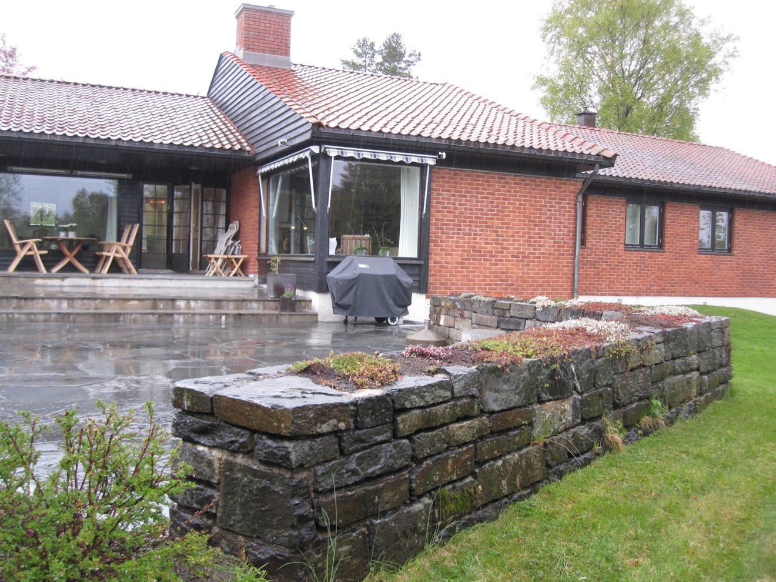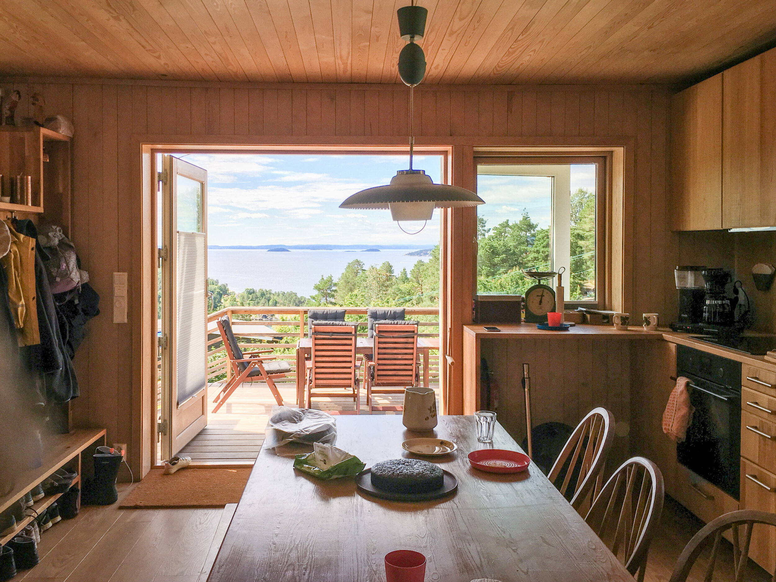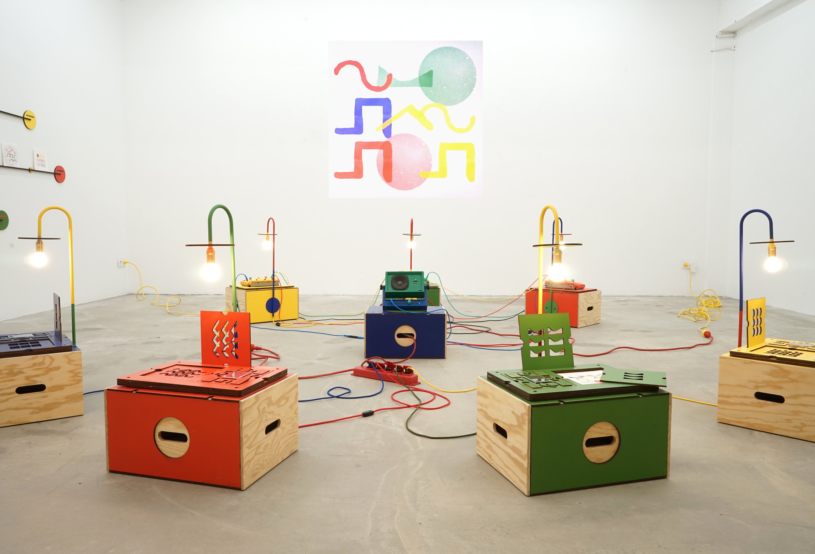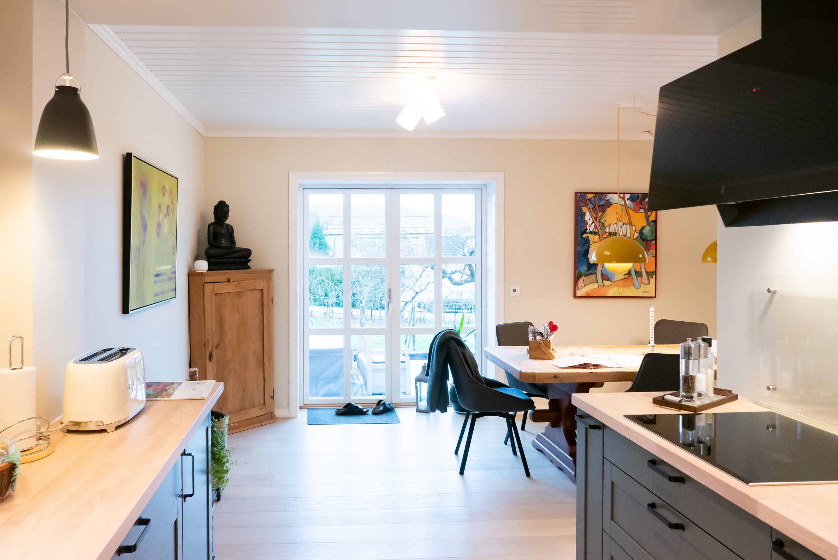I teach with fellow 2hD Director Chris Heuvel at Nottingham Trent University (NTU) and I'm a director of Sneinton Alchemy — a Community Interest Company based in Sneinton, 2hD's local neighbourhood in Nottingham. Sometimes this mix of roles is a bit demanding, but more often than not there's a symbiosis, bringing strength and depth all round.
And so it was with a recently-completed project to design a small community allotment building for the "Growin Spaces" project in Sneinton.
Alchemy has been training a team of Community Organisers over the last few years: dedicated individuals who go out into the community to listen carefully to people on the streets, in pubs, in mosques, churches and homes. They listen to the young and old, to workers, business owners, those in power and the disenfranchised. They build community networks and gradually empower people to take action, follow their dreams and build a stronger community. And it works.
Growin' Spaces
One "proof of the pudding" is the Growin' Spaces project - set up by Stevie Doig. He had an idea about a community allotment which, over time working as a volunteer Community Organiser, he built into a reality. Listening with our team at Alchemy helped him build the mandate he needed to get the wider community on board. This ensured the sustainability of the project and gave him confidence to make broader links and gain important contracts and supply lines.
Now Growin' Spaces has transformed many abandoned allotments into productive growing space, providing work experience and structure for long term unemployed along the way. The project also feeds hundreds of local people each month, using allotment produce and "Fare Share" food wasted by supermarkets.
Low-tech architecture
The success of the project has generated the need for small buildings on site at the allotments. Initially a place to shelter and lock up equipment, this might expand over time to provide a learning space and other facilities. So Stevie asked me, with my 2hD hat on, if I might be able to help him explore design ideas.
I teamed up with Chris and we identified an opportunity at NTU to create an architecture studio student design project. Chris got the students out on to the allotments, meeting Stevie and his volunteers, and pitching-in with some clearance work. This experience inspired them to create imaginative but buildable designs for a small wooden building using low-tech timber framing.
Stevie and the Community Organiser team then came to NTU to interview the students and select their favourite designs. These projects were displayed at the "Our Sneinton" public event, with a winner being chosen by popular vote. Over the summer, the building will be built!
Great outcomes, including for NTU meeting a number of the objectives of its new Strategic Plan, including "enriching society", "valuing ideas", "creating opportunity" and "empowering people".
So for 2hD, NTU, Sneinton Alchemy and Growin' Spaces, it´s a win, win, win, win situation.
Community inspired architecture at its finest!





