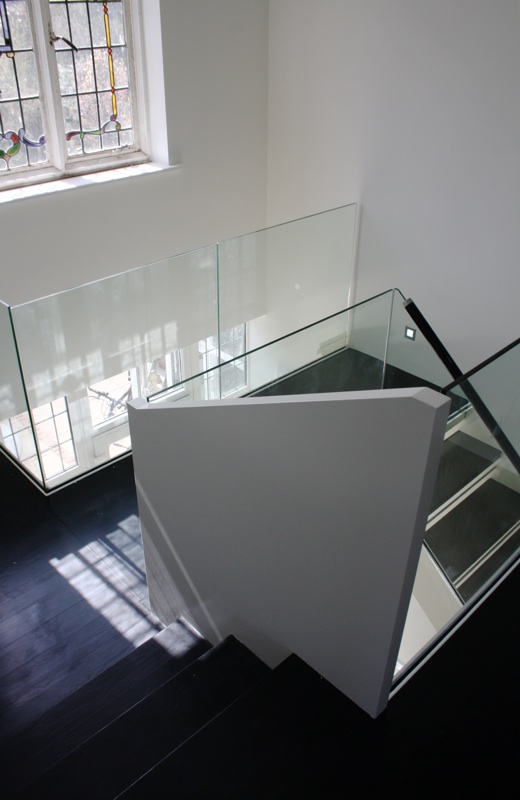As part of their remodelling and refurbishment of a large office building in downtown Oslo into the new Olympiagården project, Various Architects — with whom we are sharing an office — invited us to work with them on the detailed design of interior furniture for their design of the future Lederne Headquarters.
Concept development for stacked wood partitions
Various Architects' design included a series of large timber partitions that would integrate seating, services and storage. Articulating the new refurbished office space in a playful and subtle manner, these interior elements were to create a unifying visual and functional concept for the large open plan office.
Their design and positioning were to weave social spaces to create spots for impromptu social interactions, but also help subtly define more private areas for focused work and conceal the services and air conditionning system. Other furniture such as the reception desk and work spaces, were also to be custom-made in a similar fashion.
Based on their brief we developed a series of design concepts playing on the idea of the massiveness of stacked timber elements, with their textures contrasting with the existing concrete structure of the building. These concepts were developed with Various Architects, in consultation with a number of joinery companies specialised in custom-made office fittings, that gave us feedback during the design stage, to make sure that budget and technical constraints would be met.
We then finalised the detailed design of the timber elements and prepared a series of concept and technical drawings that were incorporated to the tender package for the project.
The refurbishment and fittings of the Lederne Headquarters is now on site. As with our collaboration on the Aalto Campus competition, it has been a pleasure working with Various Architects and we are looking forward to collaborating with them again on exciting projects!
Update 26/11/2013: new photos of the completed interior!











































