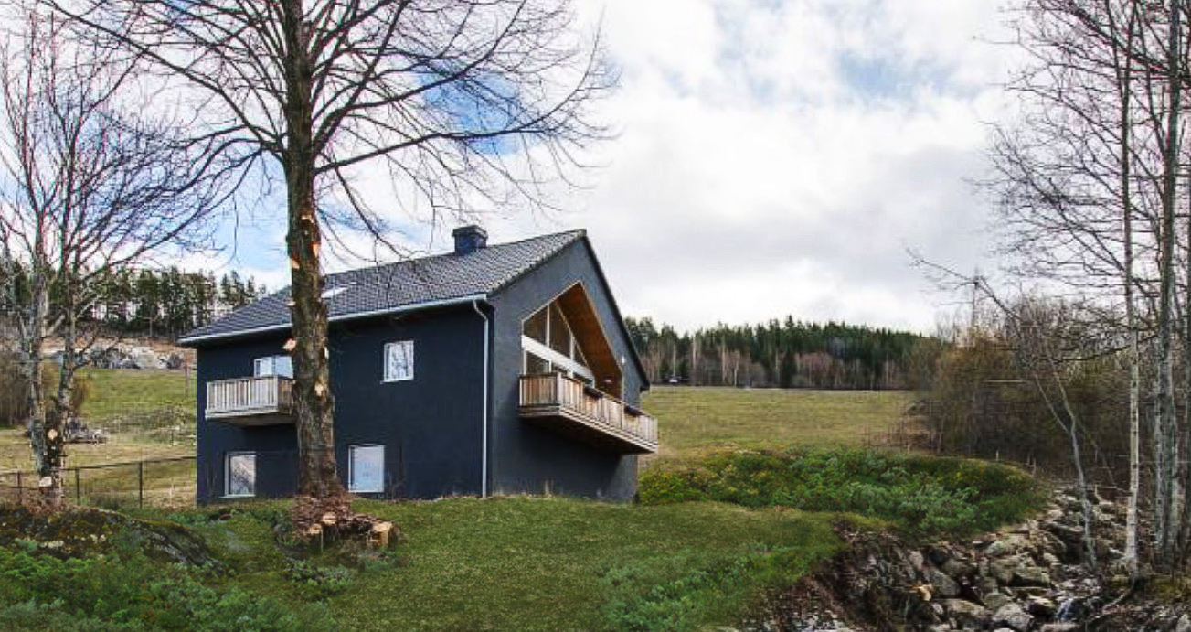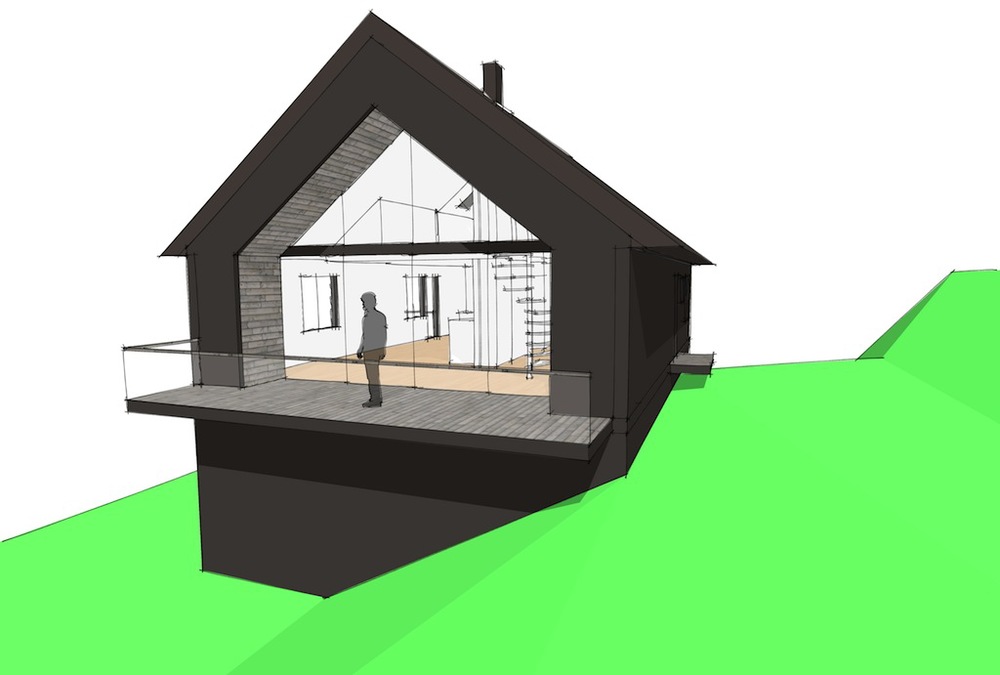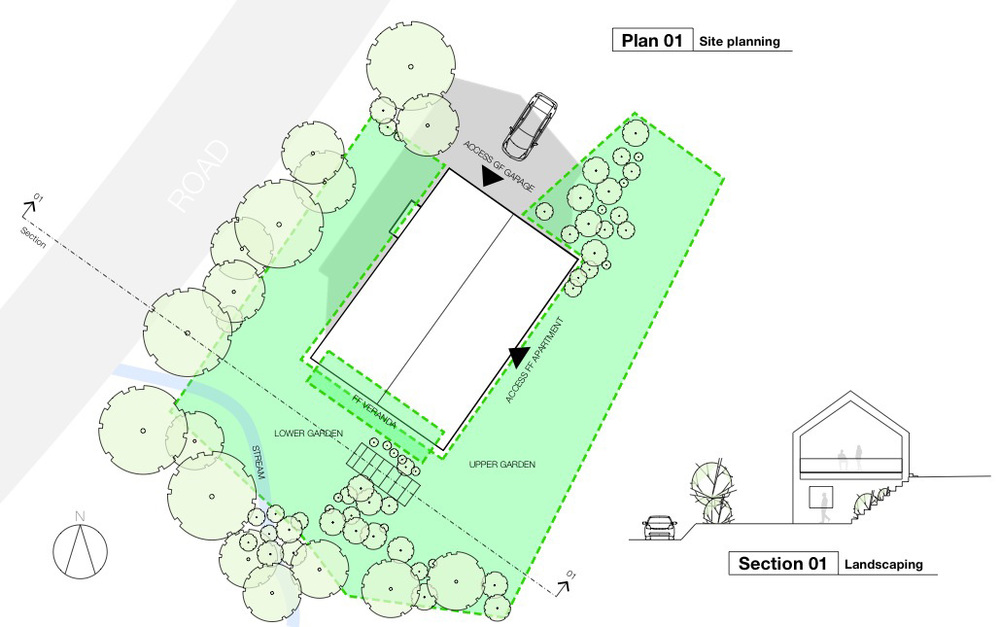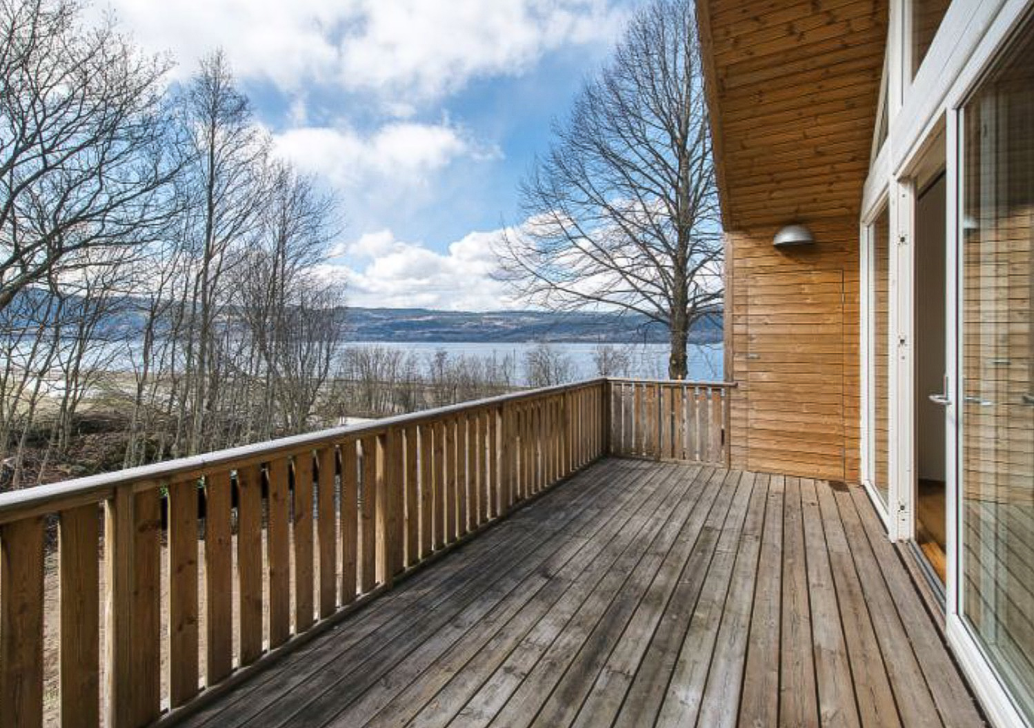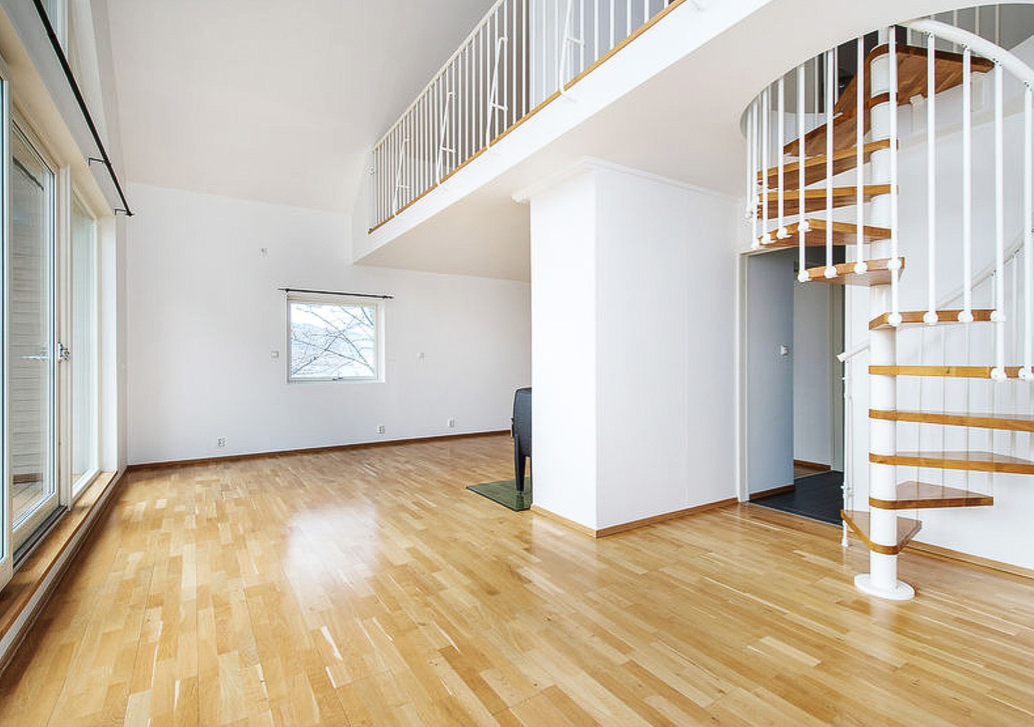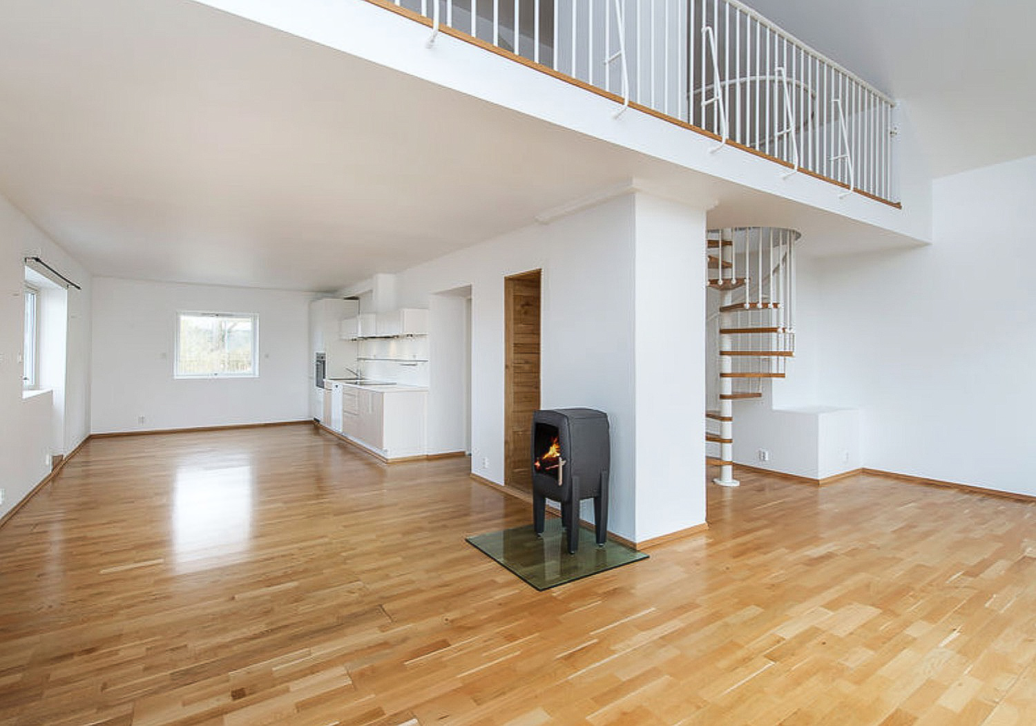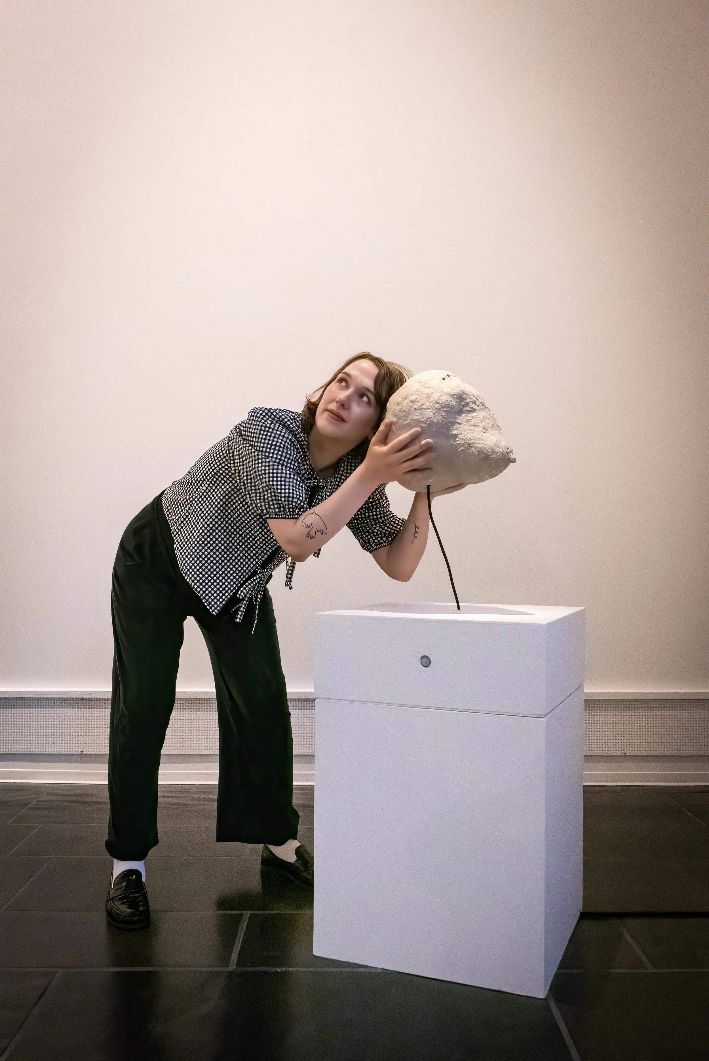The essential problem was how to set out a strong set of ideas to resist poor development, but to encourage good developers by letting them know what local people would support. If resisting the bad is hard, encouraging the good is even more difficult.
As a director of Sneinton Alchemy, a non-profit company run by local people for the benefit of Sneinton, I wrote to Design Council CABE with a copy of the Chief Planner's letter. I asked the question: "What can you do for us?"
The upshot of this was a sucessful joint bid for Design Council CABE funding with OPUN (the architecture centre for the East Midlands), and a 6-month long project to develop the Sneinton Design Vision. You can read the story of how the Vision was created on the Sneinton Alchemy website.
One of the most rewarding parts of the process was the involvement of students from the School of Architecture, Design and the Built Environment at Nottingham Trent University, where I'm a part-time lecturer. Second year architecture students put forward designs for three high-profile sites in Sneinton, the best of which then went forward to an OPUN design review. This saw a panel of industry experts reviewing both the student's designs and a draft version of the Sneinton Vision.
Developing the Vision has been involved and tough for the local community to support, but the outcome is something we can be proud of. The hope is that this will form the basis of a Neighbourhood Design Plan for Sneinton, which can have real teeth in the planning process.



















