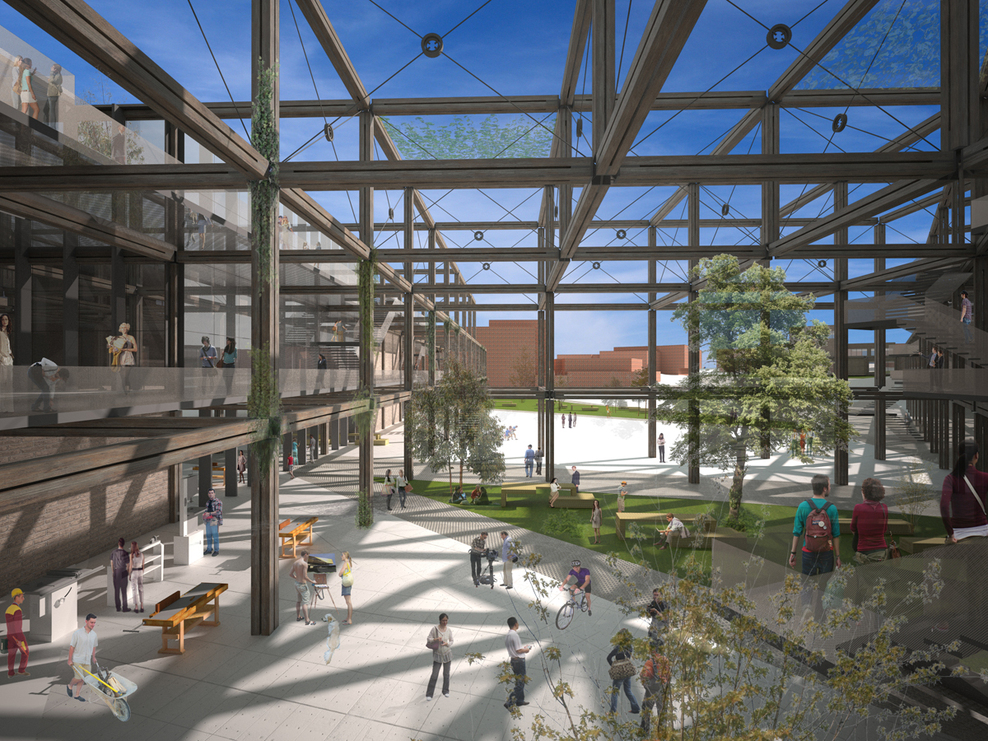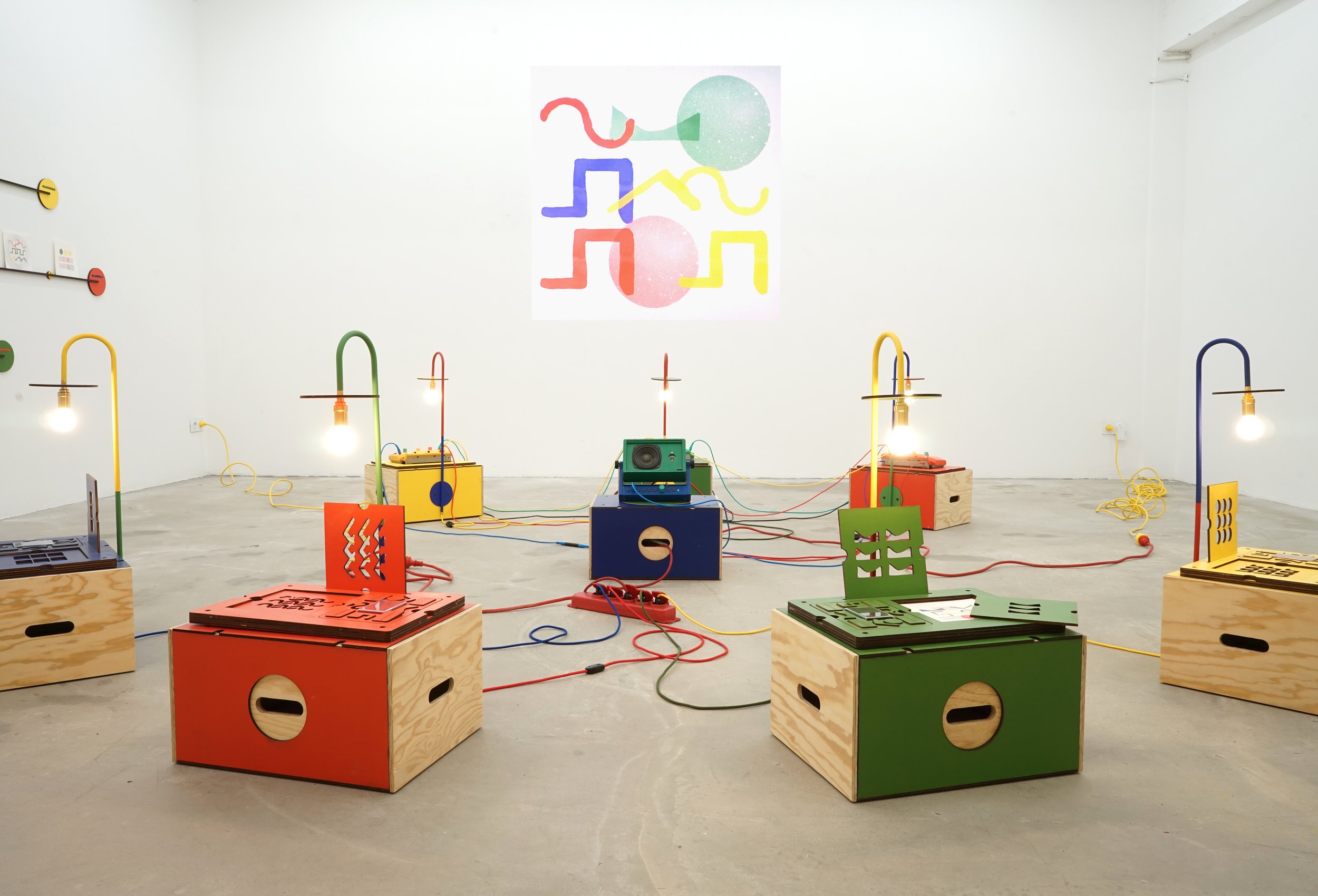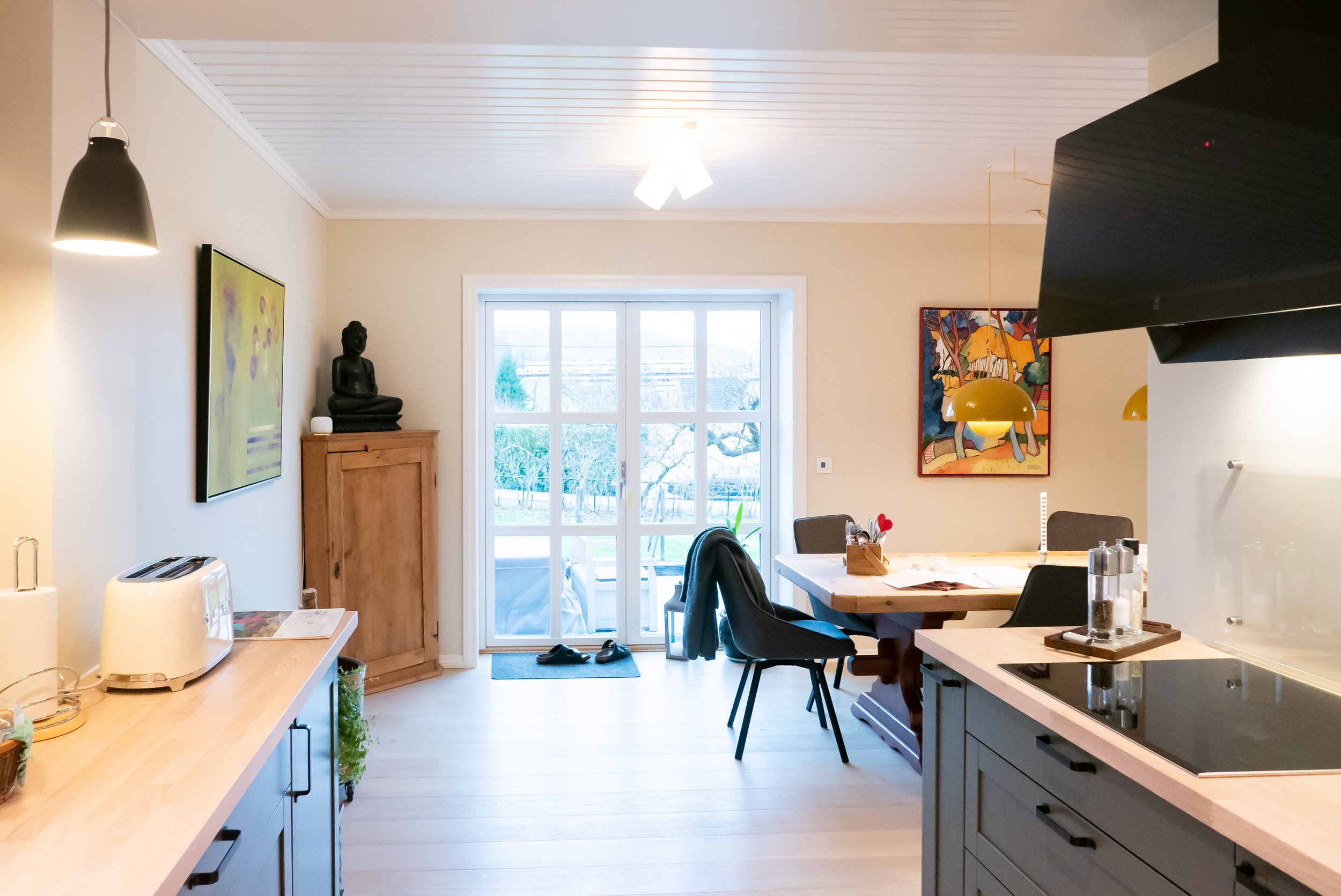Images have just been published by Oslo's Various Architects of a masterplan for the Aalto 2015 Campus on the Espoo peninsula, close to Helsinki.
We collaborated with Various (with whom we share our office in Oslo) and UK consulants Ramboll on the masterplan for this competition entry.
Our approach revisited the idea of the Garden City for which Espoo is considered a Modernist masterpiece. At the core of our design was the Mesh, a three dimensional timber structure extending out of the teaching facilities and workshops into the public spaces. The mesh weaves together social interactions and experimental learning on multiple levels of circulation.
Images © Various Architects — published on October 04, 2013


















